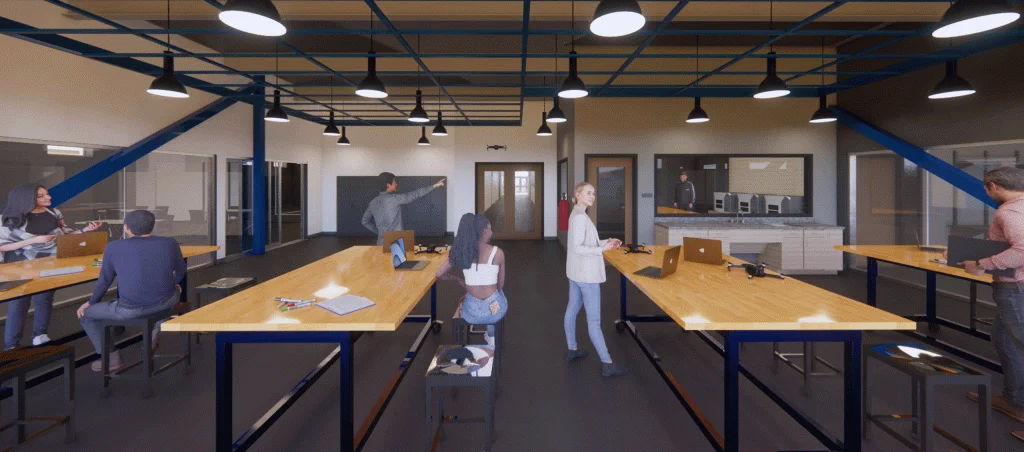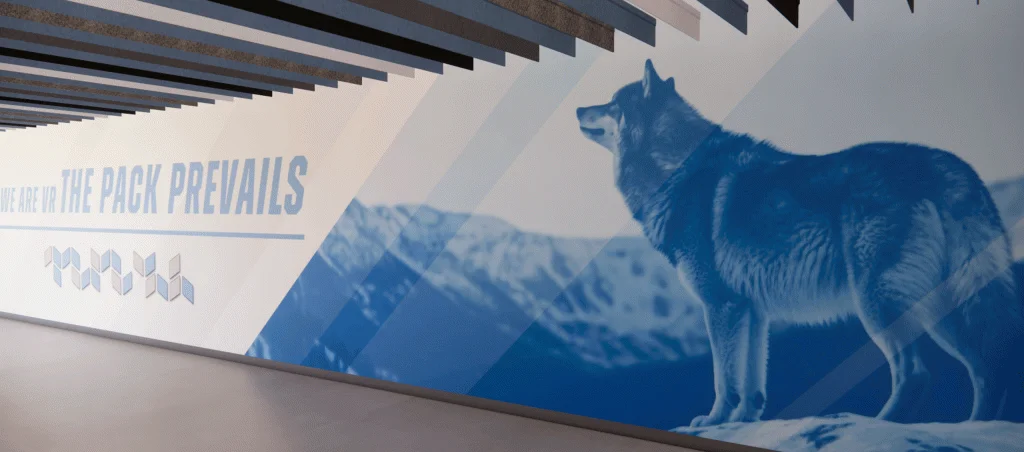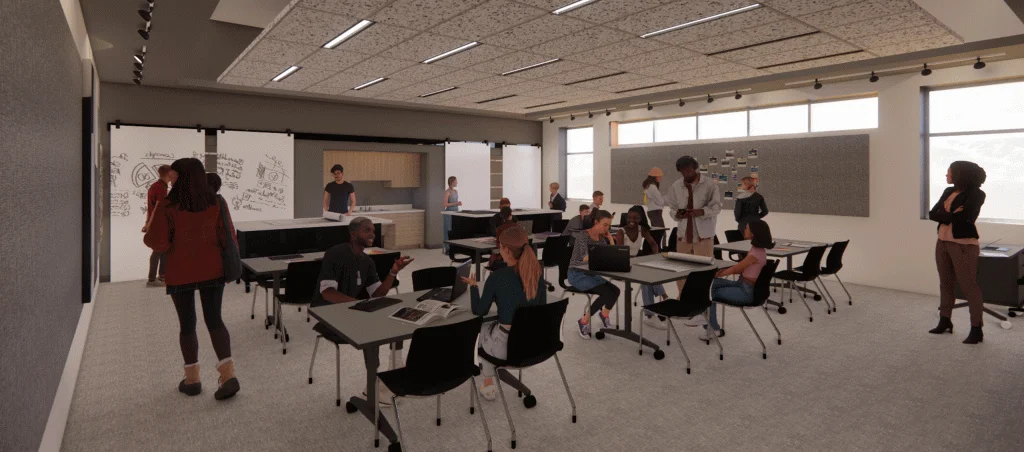 As the fastest growing school district in Colorado, District 49 serves more than 25,000 students in both urban and rural areas in the front range region of Colorado. In November 2022, the district was notified it would receive funds called certificates of participation (a form of lease-purchase agreement in lieu of issuing bonds) to finance new construction in the district.
As the fastest growing school district in Colorado, District 49 serves more than 25,000 students in both urban and rural areas in the front range region of Colorado. In November 2022, the district was notified it would receive funds called certificates of participation (a form of lease-purchase agreement in lieu of issuing bonds) to finance new construction in the district.
District leadership chose to expand and improve Vista Ridge High School, located in Colorado Springs. While the school’s official capacity was 1,200 students, the enrollment for the next year was already approaching 1,600. The district chose to add a new wing, taking some of the pressure off the ballooning numbers.
Instead of traditional classrooms, however, the district decided to pursue space focused on career and technical education (CTE)—not only to provide a new option for area students looking to make their high school choice, but also to reflect the changing attitudes on higher education.
 The district engaged Hollis + Miller to co-create the new CTE addition, and the teams met together after Thanksgiving in 2022. The principal and teachers agreed the new space should be CTE focused, but needed to re-imagine what that meant at Vista Ridge. The teams would go on to engage in various exercises, as they narrowed the CTE areas and better defined the goals for the space.
The district engaged Hollis + Miller to co-create the new CTE addition, and the teams met together after Thanksgiving in 2022. The principal and teachers agreed the new space should be CTE focused, but needed to re-imagine what that meant at Vista Ridge. The teams would go on to engage in various exercises, as they narrowed the CTE areas and better defined the goals for the space.
“A lot of our school districts know exactly what they want. This one was co-creation at its finest because the curriculum for the program was still being developed as our team was designing the learning space to support it,” said Kristine Dorn, educational design director with Hollis + Miller.
The meetings started with simple brainstorming, allowing the HMA team to listen to the school’s needs and goals, and then come back with images, options and ideas for feedback.
The design team also facilitated tours with a peer school who had similar programs to hear about the lessons they learned and how they could apply those findings to Vista Ridge. This guided decisions for new CTE spaces, including business classrooms for marketing and merchandising classes, engineering classrooms, a fabrication room with plasma cutter, and a space for child development classes. The new addition also includes areas for fashion design, interior design and health-related classes. While the school already offered some of the CTE classes in the current building (such as health and engineering), the addition provides dedicated space to those subjects – space specifically designed for how instructors will teach those classes. Additionally, bold environmental graphics and FF&E were incorporated to round out positive student experiences within the spaces.
That shift was especially important for the school, Brown said, who often played the role of liaison between the designers and the educators.
“You can imagine, every little room is being used. We have a multipurpose room being used as a traditional classroom,” he said. “This is almost a two for one… You get your CTE wing, but the CTE class is being taught in the appropriate classroom, and now that existing classroom can be used for traditional education.”
Brown said he appreciates the design elements that not only add to the aesthetics but also to the practicality of the space. For example, increased glazing throughout the lab spaces allow teachers better sight lines while the grid-like ceilings incorporate a more industrial look. The exterior will also blend seamlessly with current building for a cohesive look and feel.
 Even with the dramatically accelerated timeline (from the typical one year to only six months), the team was able to send the project out to bid in July 2023, with an anticipated completion in the fall of 2024.
Even with the dramatically accelerated timeline (from the typical one year to only six months), the team was able to send the project out to bid in July 2023, with an anticipated completion in the fall of 2024.
Dorn said the project was demonstrative of how effective the firm’s co-creation process can be.
“Co-creation for us is much more than mere words, it was very must a give and take, push and pull of ideas throughout the process that given the time constraints and nature of the curriculum development was the only way the design could have successfully happened.”
She applauded the educators’ open minds and willingness to think beyond the traditional classroom.
“We know in this time of change, it’s really hard to get out of one’s comfort zone, especially if teachers are sometimes unsure if the reward of improved student engagement and learning will outweigh the risk involved in the required change,” she said.
And because Vista Ridge and the district are always competing to attract students (Colorado students can enroll in any public school, even those out of district), designing appealing features for today’s changing student needs was paramount, said Kacie Anderson, interior designer at HMA, who helped design the new space.
“We needed to push beyond the traditional classroom and aim for something really amazing to attract potential students. Dynamic environmental graphics and flexible furniture were integrated throughout the project to really showcase what the spaces could be for each student and instill that sense of school pride.”
As the district closely watches the coming construction, Brown said he’s not only been impressed with the process and team but is eagerly awaiting the completed addition.
“I’m impressed with Hollis + Miller. I think they’ve done a really good job,” he said. “They’ve listened and they’ve been conscientious to budget, which is always challenging because unfortunately we have a budget. … Trying to spend a bunch of money in a certain timeframe is never fun, but with Vista Ridge I feel really good about it. It’s exciting for the school, and it’s exciting to have the square footage to take some of that pressure off.”
Check back in 2024 for final photos and results of the new addition at Vista Ridge High School.