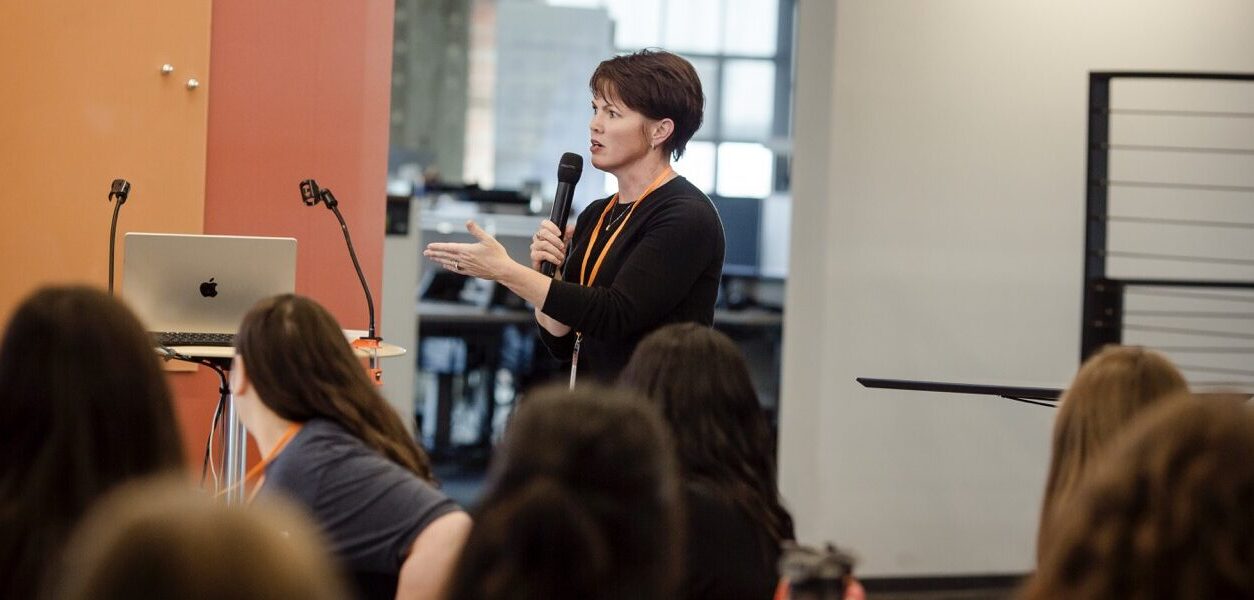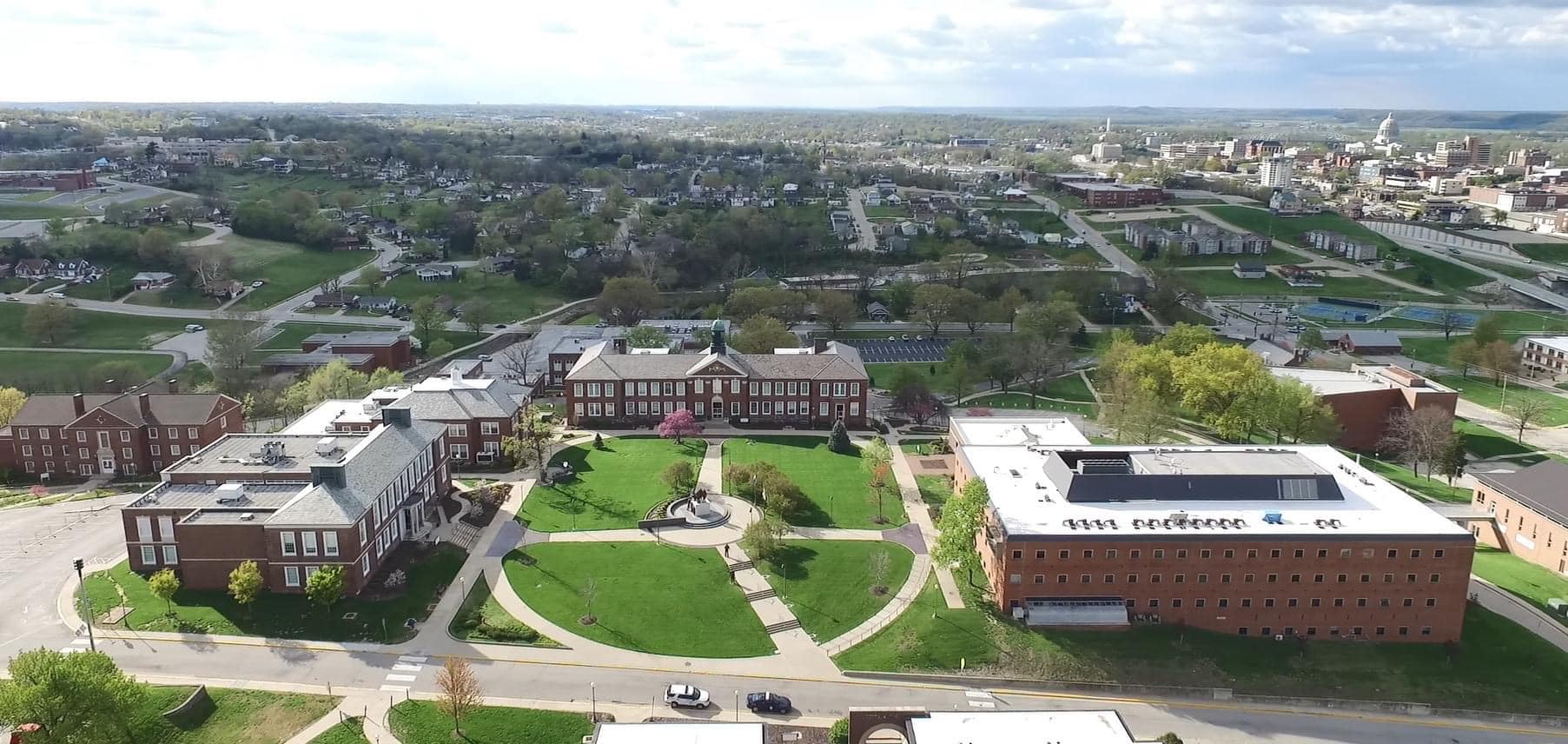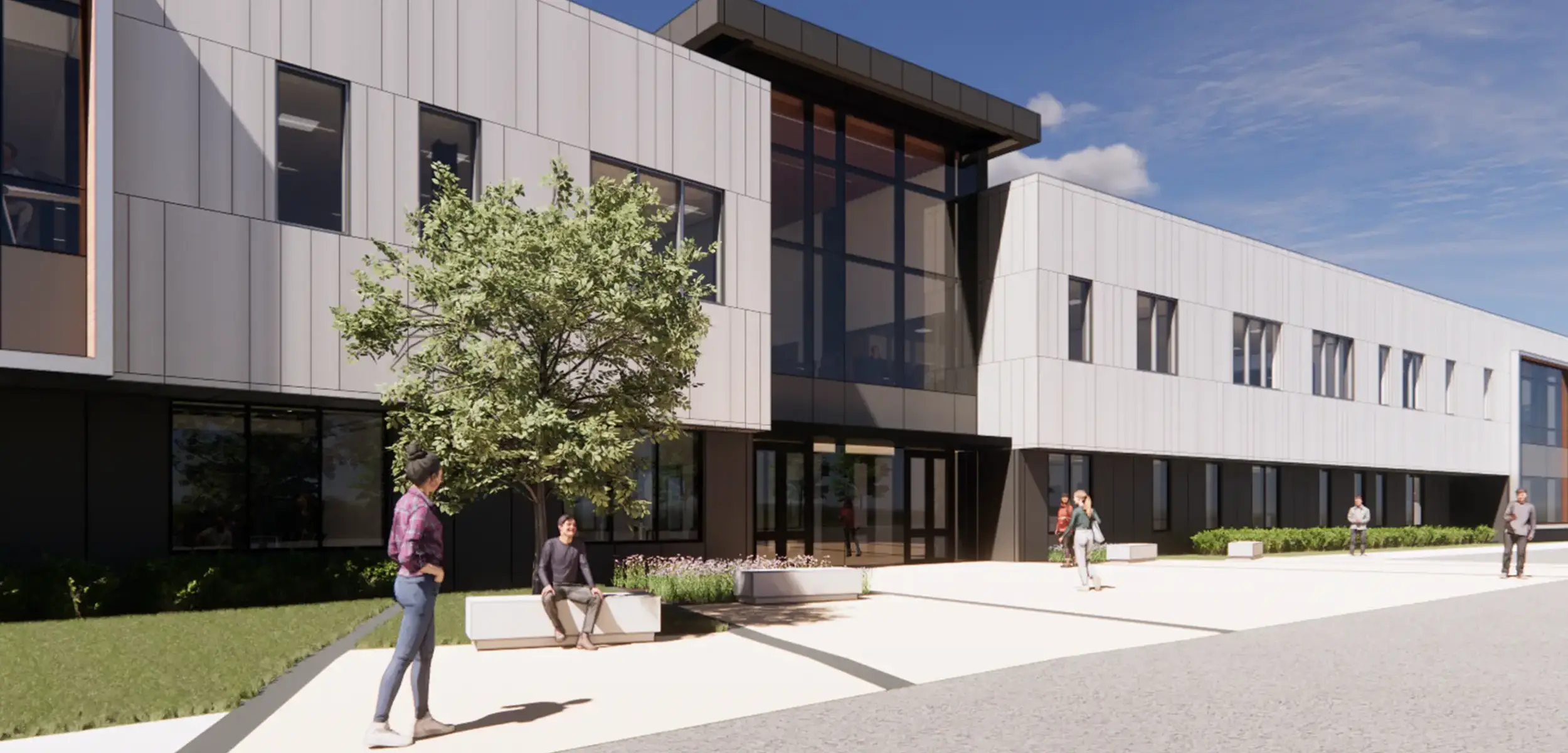A concept of “The Hero’s Journey” guides Nashua Elementary School students through an inspiring and whimsical space where each are empowered as the protagonist of their own story.
Our unique approach to architecture and design empowers communities to take ownership in the design process.
A vibrant addition to Dear Elementary School offers a nurturing start for young learners to grow strong, curious and connected.
For more than a decade, Hollis + Miller has collaborated with Grain Valley School District on a comprehensive building master plan, transforming its high school campus into a vibrant and adaptable learning environment.
Discover articles, whitepapers, and resources created by our team, focused on practical applications in school environments and built for those shaping the future of education.
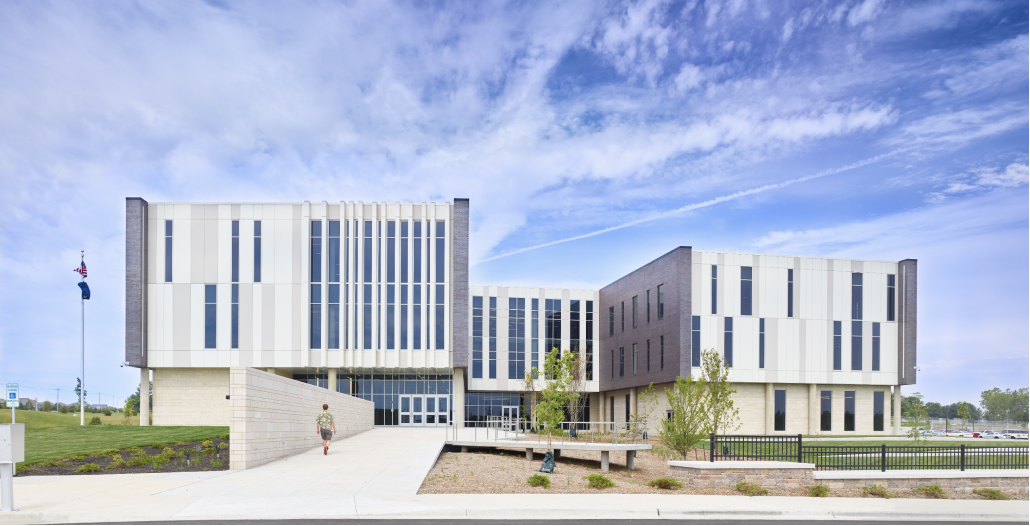
Our architectural design process is established on the foundation of what we call “Co-Creation.”
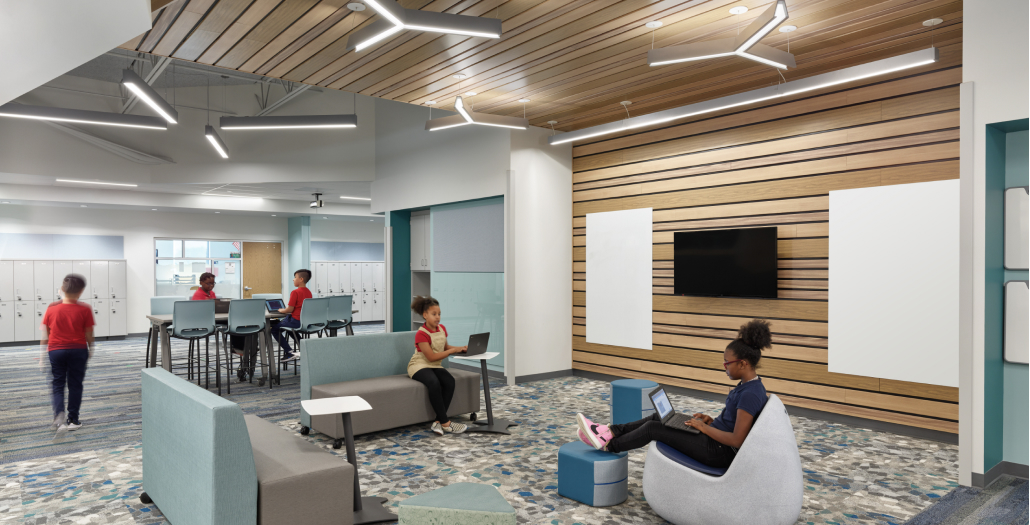
We work to provide a sense of comfort and choice while transforming every square foot into a learning space.
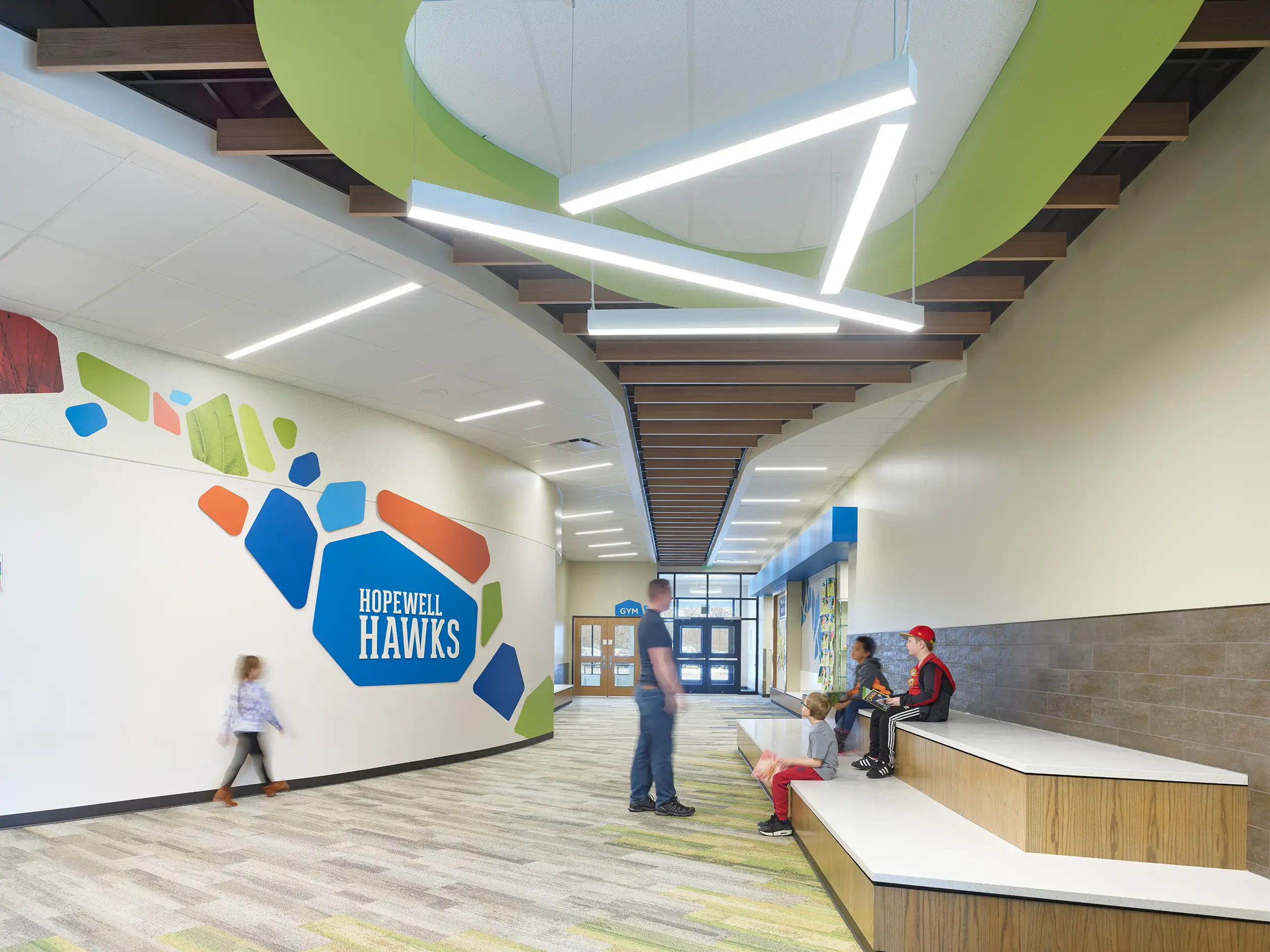
Graphics enrich the human experience by activating brand identity, creating a mood and connecting people to place.
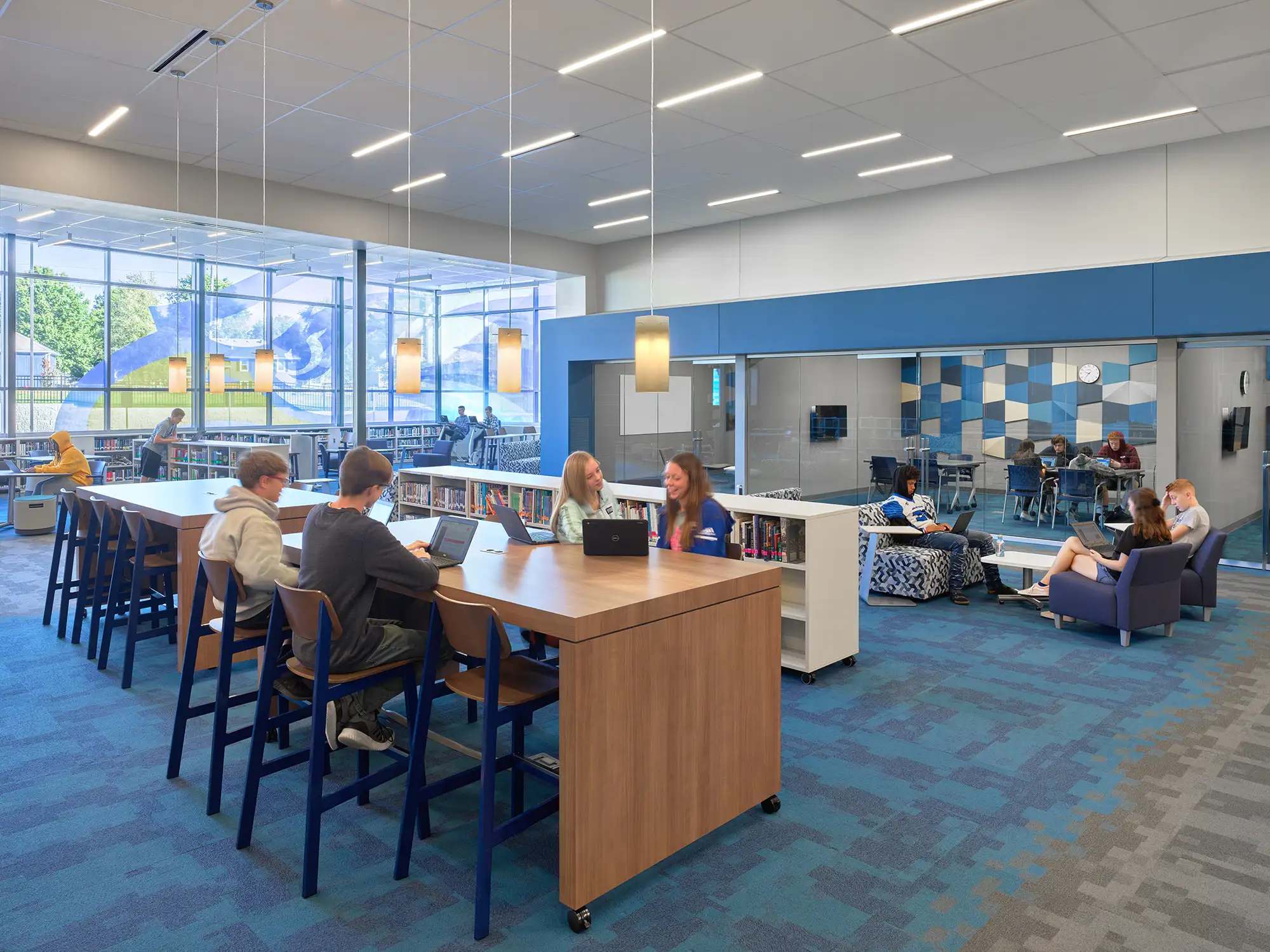
The master plan allows for transparency and universal understanding among your educational partners, helping prepare for future decisions that will impact your students and community.
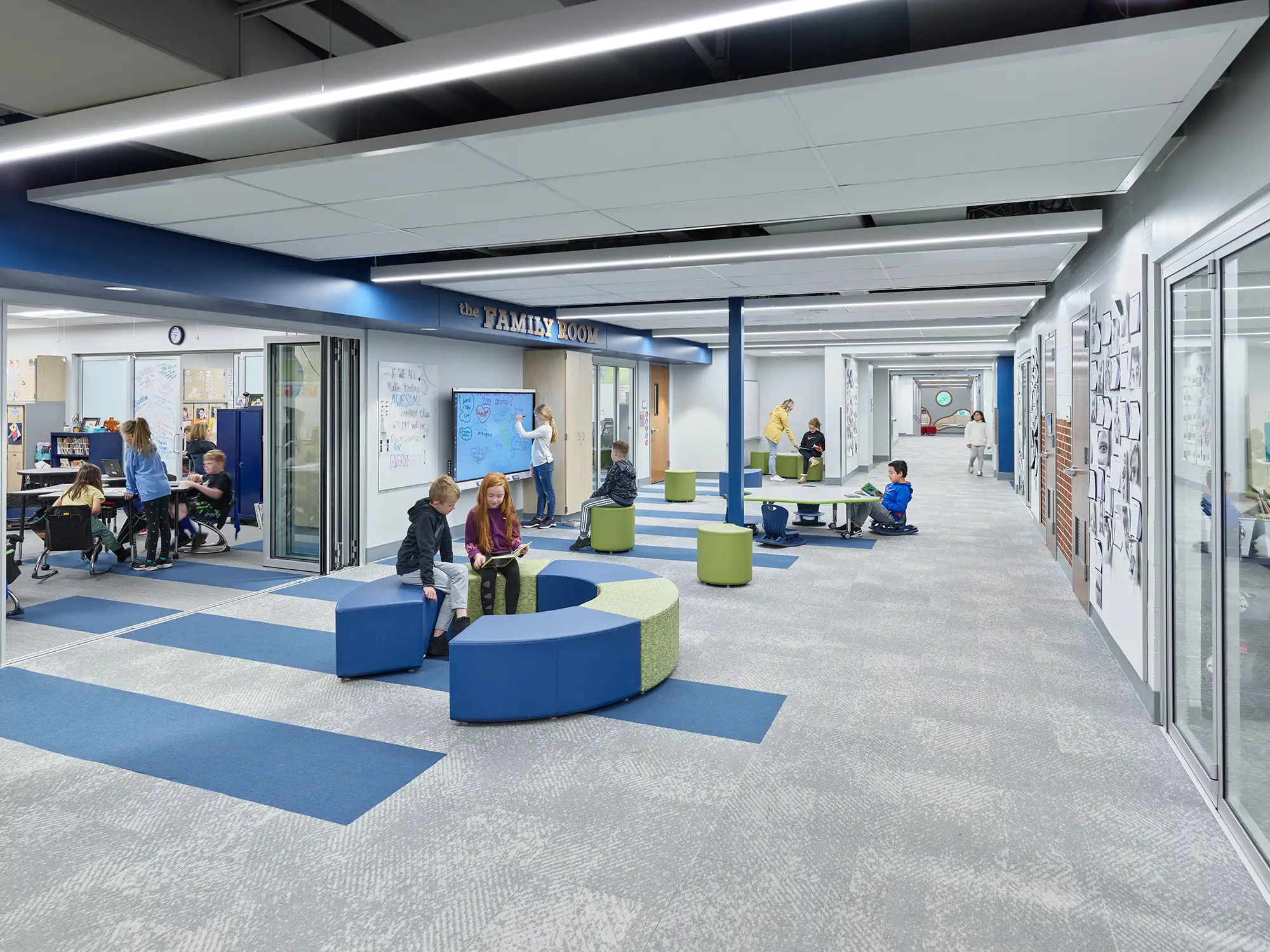
We incorporate the furniture, fixtures and equipment into the architectural design from the start, bringing alignment to the whole student experience and ensuring a cohesive finished space.
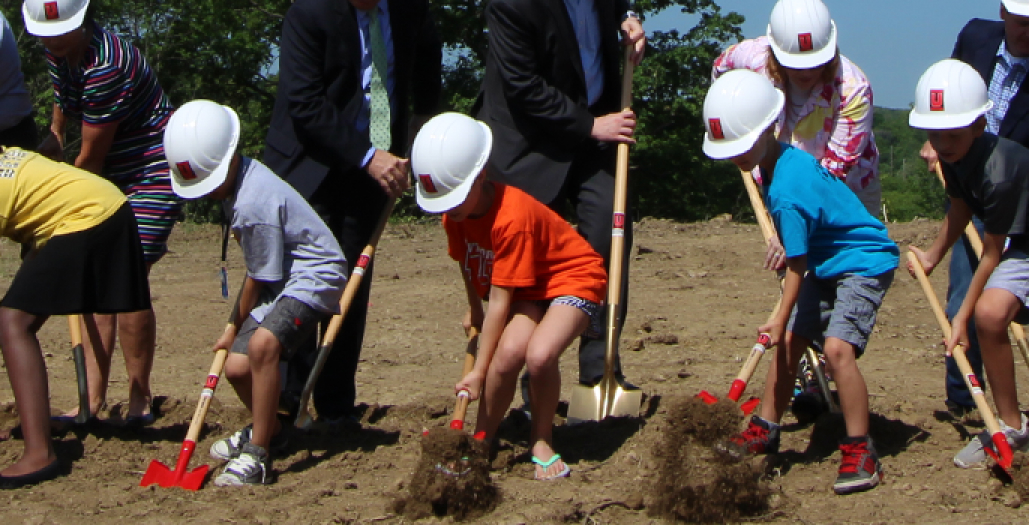
We believe it’s crucial to engage key stakeholders in the earliest stages of visioning – then take them with us through the process, gaining consensus and building excitement.

Our architectural design process is established on the foundation of what we call “Co-Creation.”

We work to provide a sense of comfort and choice while transforming every square foot into a learning space.

Graphics enrich the human experience by activating brand identity, creating a mood and connecting people to place.

The master plan allows for transparency and universal understanding among your educational partners, helping prepare for future decisions that will impact your students and community.

We incorporate the furniture, fixtures and equipment into the architectural design from the start, bringing alignment to the whole student experience and ensuring a cohesive finished space.

We believe it’s crucial to engage key stakeholders in the earliest stages of visioning – then take them with us through the process, gaining consensus and building excitement.
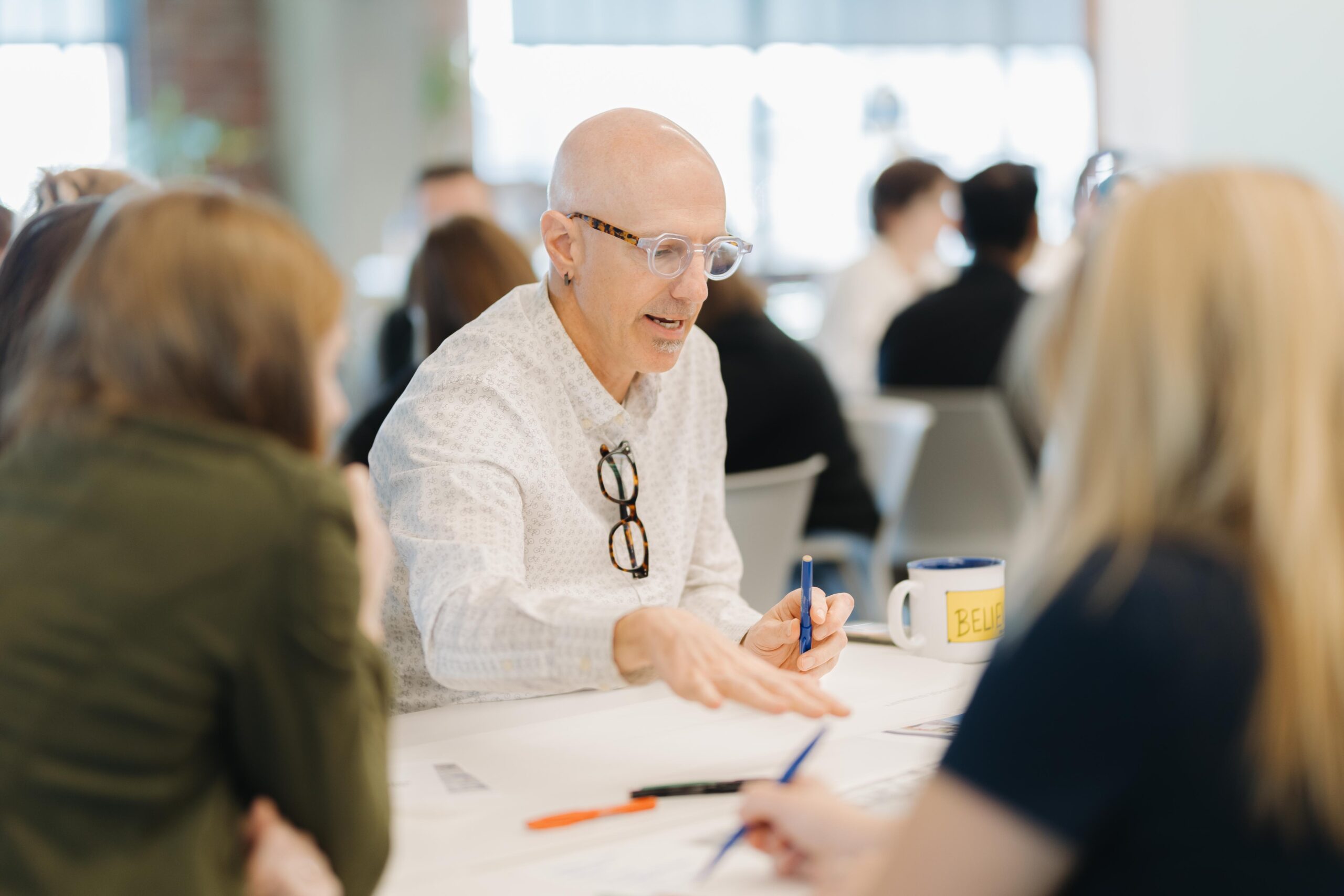
We believe in research that combines academic rigor with real-world impact, connecting ideas across disciplines and elevating the voices of educators, students, and communities to drive meaningful change in learning environments.
Our architecture firm doesn’t simply design learning environments, we design the community and culture happening around them, positively impacting the future of the community and its members.
Our architecture firm doesn’t simply design learning environments, we design the community and culture happening around them, positively impacting the future of the community and its members.
