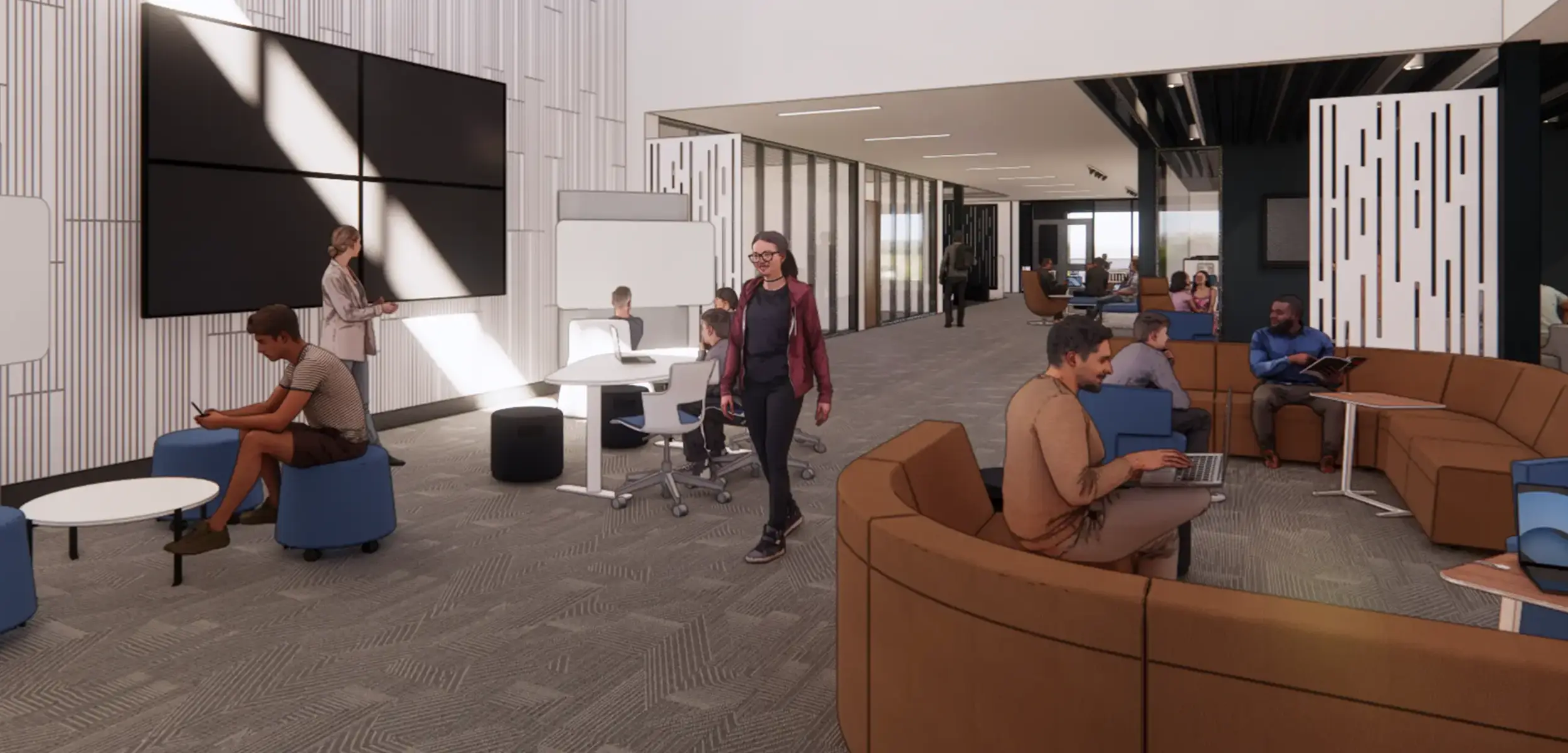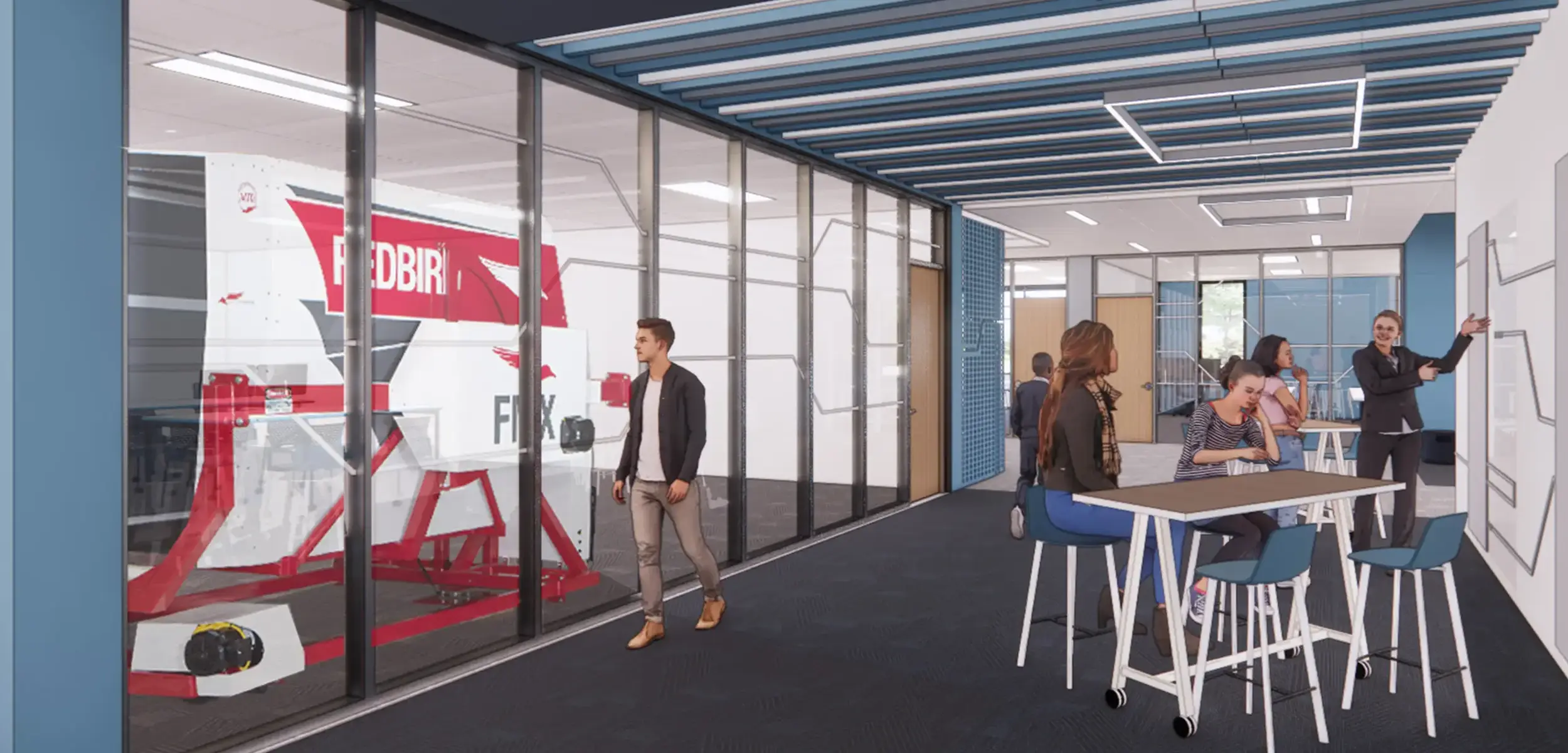Previously operating in a building originally constructed in 1954, the Blue Springs Career Innovation Center determined a need for updated program space to house its career technical education courses. The building had been adapted to fit several needs over the years, serving as a high school, freshman center and central office. The multiple additions offered more room for students but did not allow tailored program space for each pathway. Hollis + Miller collaborated with the Blue Springs School District over recent years crafting a master plan evaluating building capacities in order to bring freshman students back under the same roof as the rest of the high-schoolers while making the most efficient use of the empty buildings. The vacated freshman center was to become the Career Innovation Center, and led to the decision of whether to renovate the existing building or to build new.
Blue Springs School District
New Construction
95,000 SF
Ultimately, the district and design team needed to evaluate which option would be the most cost-effective while accomplishing the established goals of the program. Would it make more sense to adapt the current building to fit district CIC needs, or to build new and create specifically designed spaces for each pathway? Adapting the current building presented challenges such as a disjointed, meandering layout, aging infrastructure and code deficiencies, just to name a few. The cost would be nearly two-thirds of what it would cost to demolish and construct a new building. But what would upkeep look like 10-20 years down the road? As the design team and district weighed the options, it was important to include student feedback to influence the decision.

Seventy-five students enrolled in different programs at both high schools participated in surveys to gather relevant feedback guiding design of the new space. Additional surveys included another 200+ students as well as staff, providing input on not just the types of spaces they desired, but ranking images of the spaces where they would feel most supported in their pathway.
When asked about program-wide improvements, 30% of students wished to be provided with more opportunities for connecting with professionals to gain real-world experience.
A recurring driver of design and learning belief was the desire for the building to not resemble a school, but instead imitate a professional building. The words “collaborative, modern and real-world experience” became pillars for design. Opportunities for connections with local businesses will be available to students, encouraging community involvement and allowing students to network in their desired industry.
After weighing both options, the district team ultimately selected new construction, allowing for purpose-built spaces with room for growth and flexibility, serving the Career Innovation Center for years to come. The design process utilized the student and staff surveys as a foundation, as well as the developed learning beliefs. Determining which programs would be allotted space and the correct amount of square footage for each pathway set the course for the design team. Tailored space would be necessary for each of the programs, such as the full-service restaurant and bakery within the Hospitality pathway, physical therapy and nursing within the Health Sciences pathway, E-Sports and aviation within the Gaming and Tech pathway, and many more. The program instructors, many of whom bring backgrounds as industry professionals within the community, were critical in providing feedback of how the spaces were designed as well as establishing critical adjacencies for cross-program collaboration. Once complete, outdoor learning and collaboration spaces will be provided within ground-floor patios as well as an indoor-outdoor roof terrace opening up directly from the Business and Management pathway. The furniture selection process followed suit, based on feedback from staff and students. Careful consideration was made for how furniture throughout these unique spaces could provide collaborative learning for students while maintaining maximum flexibility necessary for changing trends within the pathway industries.

“The Hollis + Miller team have been excellent listeners, flexibly responding to our vision and tailoring the spaces to what our students and staff need.” Charles Belt, Assistant Superintendent - Operations for Blue Springs School District
The Career Innovation Center serves multiple schools and districts, so maintaining its own identity and brand was a priority, and wayfinding was a huge consideration. Student input was essential for every step of design in the new center, and branding was no different. The design team invited students to participate in exercises where they selected the most appealing aesthetic from a series of photos and graphics. Keeping in line with the professional look and feel of the rest of the building, students did not want splashy, colorful graphics. The environmental graphics team developed a subtle, material brand which would be consistent throughout the building, but customizable based on the pathway space. For example, the Gaming and Tech pathway might implement more interactive graphics than the Health Sciences pathway, reflecting the individual identity of students in each respective pathway. Each pathway will offer space for learning on display and the opportunity to integrate student artwork into interchangeable wall film murals.

A growing sense of excitement and buy-in around the new Career Innovation Center continues to build for the Blue Springs School District and community. Phase One of the building is set to open to students in 2026, with Phase Two planned for 2029.
Sign up to hear about the latest news from our architecture firms in Denver and Kansas City.
© 2024 – Hollis + Miller. All rights reserved.