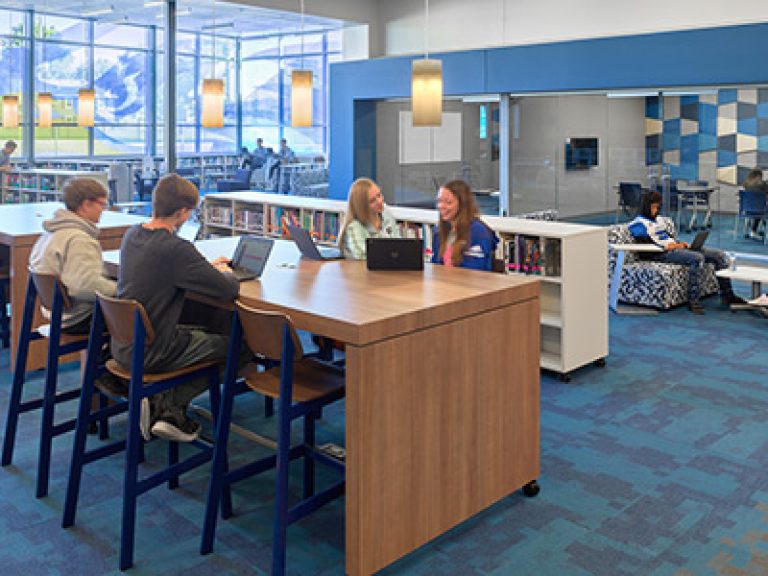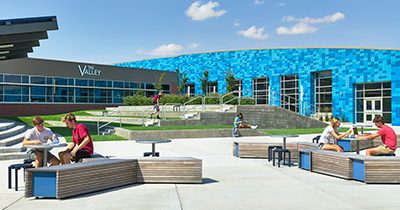Covering 40 square miles across eastern Jackson County, Missouri, Grain Valley Schools has been steadily growing over the last two decades and has doubled its enrollment since 2003. The district recognized the need for a comprehensive master plan to handle this growth but had grown dissatisfied with its previous architect—and was feeling forgotten and not valued.
The district decided to issue an RFP for a new architect and ultimately chose Hollis + Miller. The differentiator was really the personalities of the Hollis + Miller team, said Superintendent Dr. Marc Snow (who then served as the assistant superintendent of support services).
“It made all the difference to us,” he said. “When you choose an architect, you’re choosing a long-term relationship.”
 The team from Hollis + Miller worked with the district to develop the long-range master plan that would serve as the road map moving forward, including a timeline for building new facilities, capital improvements, renovations, additions, boundary changes and more.
The team from Hollis + Miller worked with the district to develop the long-range master plan that would serve as the road map moving forward, including a timeline for building new facilities, capital improvements, renovations, additions, boundary changes and more.
“We just wanted to make sure we knew where we needed to go,” Snow said. “Everybody had an idea of what they thought was the next best step or the next best idea. Rather than base our plans on personal opinions or preferences, we wanted to make sure we were making logical decisions.”
Hollis + Miller’s Community Engagement Model allowed the flexibility to tailor a strategy specific to the district’s community and stakeholders. This approach provided value, generated excitement, created consensus and built trust by actively engaging the community throughout the process.
Mapping out the next decade and encompassing every part of the facilities, the master plan also informed the district of when a new elementary school was needed, when it was the right time to focus on the next high school, and when it needed to add an early childhood center.
Other than some basic updates and one small tweak to the plan over the last decade, Snow said the plan has been reliable, even predicting a capacity issue at one of the schools years before it happened.
 The district’s growth has continued at a rapid pace and now includes more than 4,300 students in kindergarten through grade 12. As a result, Snow said there has been some level of construction in 17 of the last 20 years in the district—which makes the need for a solid master plan even more crucial.
The district’s growth has continued at a rapid pace and now includes more than 4,300 students in kindergarten through grade 12. As a result, Snow said there has been some level of construction in 17 of the last 20 years in the district—which makes the need for a solid master plan even more crucial.
“We’re constantly building something,” he said. “So, you get a Hollis + Miller in here that knows what they’re doing and knows how to look to the future, it makes a huge difference for us.”
The district just passed another bond issue in 2020 and will begin phase 5 of their high school project, which includes new performing arts classrooms to support its band, percussion, choir and drama programs—all part of the master plan to transform it into a competitive suburban high school.
 “Just seeing that vision come to life over the last several years with them has been a huge thing for us—to see the drawings, see the plans … and now starting to see it play out has been a lot of fun.”
“Just seeing that vision come to life over the last several years with them has been a huge thing for us—to see the drawings, see the plans … and now starting to see it play out has been a lot of fun.”
Yet, even through all the various construction projects and renovations, Snow said it still all comes back to the trust they’ve built with the Hollis + Miller team.
“I know that on any project we do, they’ve got our back, they have our best interest at heart. I don’t worry about what’s going on because I know someone’s looking out for us. It’s a great relationship.”