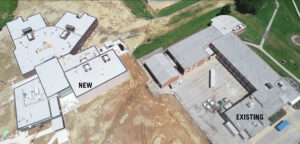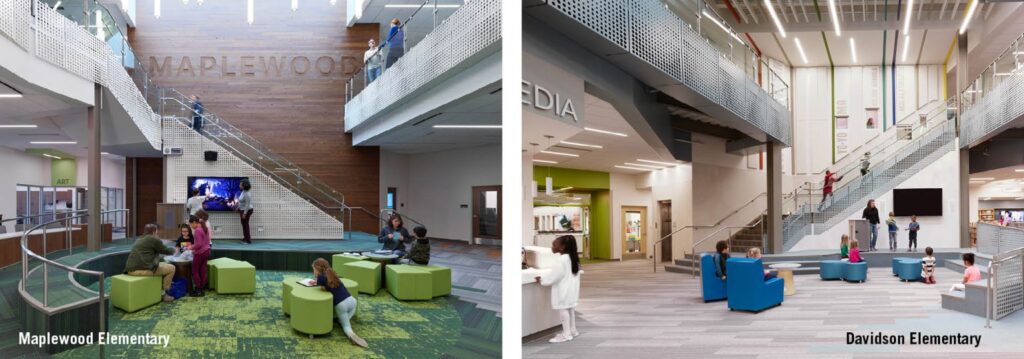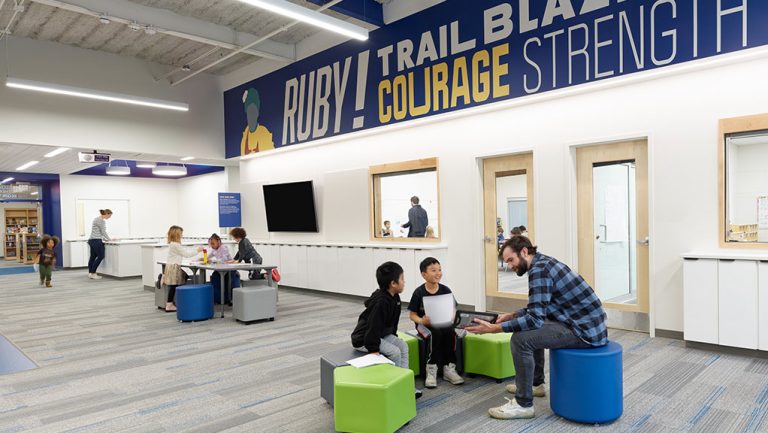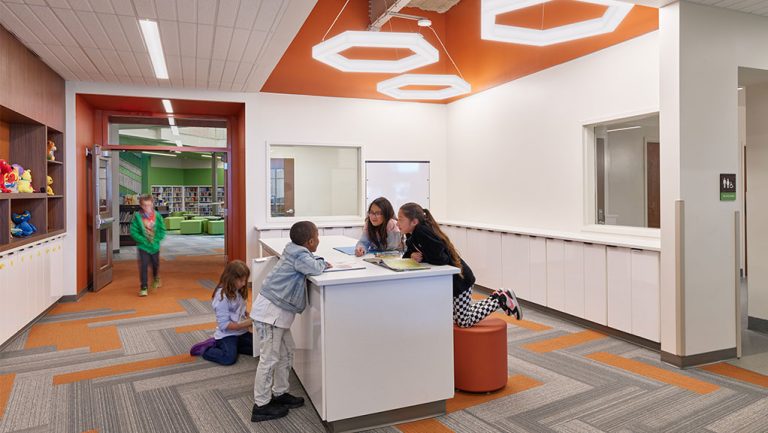As the community of North Kansas City, Missouri, continued to grow and expand over recent decades, it wasn’t long before school district officials began hearing some concern from residents. The district was building new schools to serve the growing population, but some parents felt like their kids were getting left behind.
Jeff Vandel is the executive director of facilities for North Kansas City Schools and explained what he was hearing:
“The houses on the south side of the district are much more affordable than the houses on the north side. So, it starts to look like we’re catering to the kids who have more. For the kids who don’t have as much, it starts to look like, ‘It’s good enough for you to have an old building.’ So, that made the parity issue way more important for us.”
 With many of their schools built in the 1950s – especially those on the south side – the district quickly recognized the growing inequity as new neighborhoods enjoyed new, modern facilities. This is a common challenge for larger public school districts growing rapidly and striving to provide some kind of consistency and curriculum equity across a large system. But North Kansas City found a solution: evolving two building designs – also known as prototype designs – to ensure parity across the district.
With many of their schools built in the 1950s – especially those on the south side – the district quickly recognized the growing inequity as new neighborhoods enjoyed new, modern facilities. This is a common challenge for larger public school districts growing rapidly and striving to provide some kind of consistency and curriculum equity across a large system. But North Kansas City found a solution: evolving two building designs – also known as prototype designs – to ensure parity across the district.
 To solve this concern of “who gets what,” several districts we work with – including both North Kansas City Schools and Olathe Public Schools, each a large district that has undergone rapid growth – have turned to adapting an existing building design as they construct new schools. The move helps them ensure each school achieves consistent educational standards and equal access to opportunities for every child in the district.
To solve this concern of “who gets what,” several districts we work with – including both North Kansas City Schools and Olathe Public Schools, each a large district that has undergone rapid growth – have turned to adapting an existing building design as they construct new schools. The move helps them ensure each school achieves consistent educational standards and equal access to opportunities for every child in the district.
For North Kansas City, that meant approaching us with their idea of using two designs for numerous school buildings (both new and replacement) between 2018 and 2024. Our co-creation process drove designs used only for their district but forged unique identities for each school. This allowed the best of both worlds: the parity and efficiencies the district desired with the customization providing a unique sense of school pride reflecting each community’s values. Vandel elaborated on that:
“The first two … they look and feel fairly similar, although they’re sort of mirror images of each other. But as you walk in, it looks and feels completely different, it’s really pretty amazing. And it’s Hollis + Miller’s process that does that.”
After all, it’s hard for any district to look at a two-dimensional set of drawings and truly understand how those spaces will function in real life. But after building a certain design a couple of times, the key players can make smarter decisions based on actual usage. And that kind of knowledge is priceless for educators. And practically speaking, each new build is an opportunity to switch out a particular material if appropriate – switching from brick to precast, for example – to find new efficiencies or cost savings.
 The benefits do not end there, however. Most districts following this kind of model do see savings on design time (nine months to six in one case), along with operational efficiencies during construction. If a crew has built the same floor plan more than once, they will easily identify opportunities for savings and process improvements they can pass on to the district.
The benefits do not end there, however. Most districts following this kind of model do see savings on design time (nine months to six in one case), along with operational efficiencies during construction. If a crew has built the same floor plan more than once, they will easily identify opportunities for savings and process improvements they can pass on to the district.
The Olathe School District conducted informal post-occupancy surveys, leading to findings directly impacting the design of the replacement Sante Fe Trail Middle School currently under construction. Utilizing the existing prototype floor plan, owners made notes and evaluated what was successful and what could be improved upon. The Sante Fe Trail community has a rich history, and one of the differentiators from other schools with the same footprint is the integration of school pride through graphics and finishes.
 Achieving parity might also include standardizing fixtures and equipment across buildings, which means a volume cost savings, along with efficiencies generated for maintenance and replacement. The crew tasked with working on these fixtures can also travel from school to school and work on the same equipment, saving time and reducing stress for everyone involved. And similar flooring in all schools means the same equipment and the same training for staff. All these small advantages start to add up quickly. Finally, with teacher retention still a top challenge for many districts, achieving parity helps ensure your educators have the same opportunities and amenities regardless of where they go within the district.
Achieving parity might also include standardizing fixtures and equipment across buildings, which means a volume cost savings, along with efficiencies generated for maintenance and replacement. The crew tasked with working on these fixtures can also travel from school to school and work on the same equipment, saving time and reducing stress for everyone involved. And similar flooring in all schools means the same equipment and the same training for staff. All these small advantages start to add up quickly. Finally, with teacher retention still a top challenge for many districts, achieving parity helps ensure your educators have the same opportunities and amenities regardless of where they go within the district.
Reusable designs aren’t the right choice for every district, but for those rapidly growing districts with a high need for regular and overlapping projects, and those wanting to achieve equity and parity across their community, this model can be a powerful and cost-effective way to meet your building and educational goals.
Partner and Client Leader Kevin Nelson and Client Leader Megan Barnes have led the design of multiple purposefully designed learning environments at Hollis + Miller Architects, an integrated architecture firm designing the future of education. Share your thoughts on Facebook, LinkedIn or on Twitter @HollisandMiller.
Sign up to hear about the latest news from our architecture firms in Denver and Kansas City.
© 2024 – Hollis + Miller. All rights reserved.