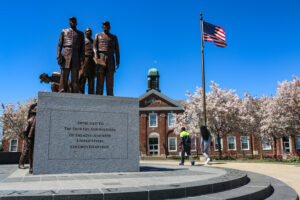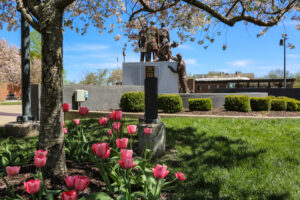Lincoln University (LU) in Jefferson City, Missouri, serves several thousand students and is one of only two historically black colleges in the state. LU was founded in 1866 through the cooperative efforts of the soldiers and officers of the 62nd and 65th Colored Infantries with the aspiration to meet the educational and social needs of the freed African Americans. In recent years, the university identified several factors impacting enrollment and the overall student experience.
The university collaborated with Hollis + Miller Architects to create a campus master plan serving the university through 2033, aiming to implement methods to retain and increase the student population. Building upon the priorities rigorously defined in LU’s 2019 Strategic Plan and responding to feedback from students, staff, and leadership, the final master plan helps align the campus closer to its original mission while enhancing the campus experience.
The university selected a steering committee considering the perspectives of internal and external constituents, including a variety of members encompassing the institution as a whole. Committee feedback from several engagement workshops resulted in the over-arching goals of achieving a right-sized campus, energizing the heart of campus and preparing for future-ready advancements.
“Lincoln University will embrace students, faculty and staff of all backgrounds and cultures, fulfilling our mission and vision for all." - Lincoln University's "Let's Move Forward, Together" Strategic Plan
 Right-Sized Campus: The highest priority identified from the evaluation was right-sizing the campus, which meant examining the utilization of existing facilities while improving perceptions of safety on campus. The design team completed conditions assessments of all buildings on campus, identifying the foundational physical needs which possessed an urgency to be met, enabling the enduring growth of the institution.
Right-Sized Campus: The highest priority identified from the evaluation was right-sizing the campus, which meant examining the utilization of existing facilities while improving perceptions of safety on campus. The design team completed conditions assessments of all buildings on campus, identifying the foundational physical needs which possessed an urgency to be met, enabling the enduring growth of the institution.
Energizing the Heart of Campus: The planning team valued student opinion and led a survey process to gather student feedback about important areas of focus for the university. This feedback resulted in the second goal of energizing the heart of campus. Activating central historic spaces on campus while offering better opportunities for student engagement enables students to feel connected to the university and their peers. Students suggested the addition of more mental health spaces to decompress throughout the day, such as active green spaces and welcoming areas for commuter students (who make up nearly 50% of the student population) to remain on campus between classes.
Future-Ready Advancements: Positioning itself as a leader for up-and-coming career fields, LU will work to identify available space which can be upgraded to serve emerging and expanding programs as the needs arise.
“One of the most common requests from students is accommodation of outdoor activities near residence halls, like basketball hoops and sand volleyball.” - Dean of Students
 The existing campus layout resulted in a surplus of space on campus being used inefficiently. After building evaluations, the design team developed a plan for integrating active green spaces with opportunities for a student quad where underutilized parking lots live. This plan involved recirculation opportunities for both vehicular and pedestrian traffic around campus. Confluence, our landscape architecture partner, was instrumental in developing the solution. Reallocating parking to the edge of campus encourages commuter students to traverse across campus and make use of the active green spaces, boasting further connections with peers while increasing safety. The added opportunities for student to student connection directly address feedback gathered from the surveys – the desire for inviting, accessible spaces to decompress between classes. The proposed plan also offers a grand entrance opportunity, establishing a campus identity as soon as visitors arrive.
The existing campus layout resulted in a surplus of space on campus being used inefficiently. After building evaluations, the design team developed a plan for integrating active green spaces with opportunities for a student quad where underutilized parking lots live. This plan involved recirculation opportunities for both vehicular and pedestrian traffic around campus. Confluence, our landscape architecture partner, was instrumental in developing the solution. Reallocating parking to the edge of campus encourages commuter students to traverse across campus and make use of the active green spaces, boasting further connections with peers while increasing safety. The added opportunities for student to student connection directly address feedback gathered from the surveys – the desire for inviting, accessible spaces to decompress between classes. The proposed plan also offers a grand entrance opportunity, establishing a campus identity as soon as visitors arrive.
As a smaller university with limited funds, obstacles were everpresent. One of the most important challenges facing the team was being able to satisfy both students and staff, as well as the community. Multiple stakeholder groups had different priorities, and buy-in was needed from both groups to ensure success moving forward. Leadership continuity at the university level also proved to be a challenge for the design team. Throughout the course of projects, turnover can happen, but ensuring continuity of design and quality was important for the design team to support. Along those same lines, the team wanted to ensure the plan would continue to be a living document, not just a booklet sitting on a shelf collecting dust. The collaborative, phased plan was strategically developed to encourage buy-in at all levels, fostering excitement within students and staff.
Another challenge for implementing the master plan was the sheer number of items needing to be addressed. The team had to identify a number of priority projects, balancing between deferred maintenance and campus enhancement while factoring in a limited budget over the timespan. It can be overwhelming to see a large number of suggested changes on a master plan, but the design team strategically phased efforts in attainable chunks, ensuring better chances for the successful completion of items to improve the overall campus experience. The university has an actionable plan for those urgent projects, as well as a vision for the future of campus.
 This 2033 vision for the physical campus implements the objectives of LU’s Strategic Plan through improving campus circulation and identity, creating active outdoor environments, and recommending repurposed uses for existing academic, athletic, and residential facilities to better connect and support students. Sites for new amenities are identified and academic and social zones are further defined to stimulate community-centric buildings and foster a sense of belonging. By knitting these indoor and outdoor environments together, LU will be investing in a cohesive and vibrant campus preserving the historic founding mission and invigorating an engaging environment for future generations.
This 2033 vision for the physical campus implements the objectives of LU’s Strategic Plan through improving campus circulation and identity, creating active outdoor environments, and recommending repurposed uses for existing academic, athletic, and residential facilities to better connect and support students. Sites for new amenities are identified and academic and social zones are further defined to stimulate community-centric buildings and foster a sense of belonging. By knitting these indoor and outdoor environments together, LU will be investing in a cohesive and vibrant campus preserving the historic founding mission and invigorating an engaging environment for future generations.