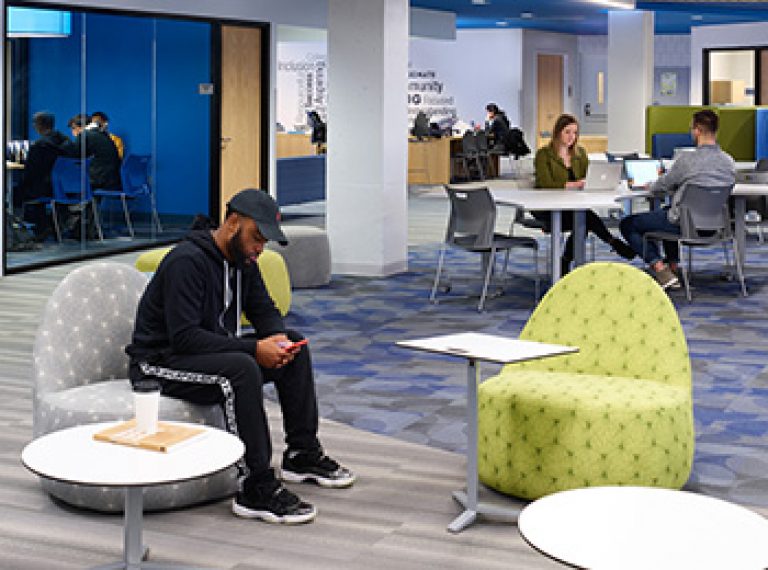 As the most diverse location of Kansas City’s Metropolitan Community College, the Penn Valley campus welcomes nearly 6,000 students each fall. However, the school recognized the need to upgrade its Student Success Center to more effectively serve the student population and provide a better sense of student life.
As the most diverse location of Kansas City’s Metropolitan Community College, the Penn Valley campus welcomes nearly 6,000 students each fall. However, the school recognized the need to upgrade its Student Success Center to more effectively serve the student population and provide a better sense of student life.
Originally built in the 1970s, the concrete building didn’t offer many student-friendly areas, lacked a modern look and comforts, and was barely used. The college turned to Hollis + Miller, its on-call architect, to provide a new solution for one floor of the building, which had been divided up into extra, unneeded classrooms and lacked a good source of natural light.
 The floor in question was located just above a library, and the Hollis + Miller team began working to open up the space so it could be more easily used for tutoring. The college also wanted to provide room for a lounge space, food options, and a comfortable gathering area.
The floor in question was located just above a library, and the Hollis + Miller team began working to open up the space so it could be more easily used for tutoring. The college also wanted to provide room for a lounge space, food options, and a comfortable gathering area.
Instead of the existing classrooms, the team built a help desk with plenty of computer pods, creating an approachable setting for students. The new design introduced plenty of natural light, a cheery color palette, and various types of furniture (all of which can be moved) to accommodate different learning and study styles. The space also included new conference rooms and larger classrooms with plenty of glass to allow light in.
To help transform the space from one big box, the team also introduced a new ceiling system with a wood look and feel that added needed warmth to the space.
 The college hoped the work could be done over the summer months to minimize disruption to the normal class schedule, so the Hollis + Miller team accelerated six months’ of work down to about three months (with a small amount of prep work completed before the spring semester ended). In 2018, the team finished the project in time for the new school year to begin.
The college hoped the work could be done over the summer months to minimize disruption to the normal class schedule, so the Hollis + Miller team accelerated six months’ of work down to about three months (with a small amount of prep work completed before the spring semester ended). In 2018, the team finished the project in time for the new school year to begin.
John Southard, partner at Hollis + Miller, said the project had an even larger impact than he expected:
“We really enjoyed working with the MCC team, and it’s clear they really care about their students,” he said. “We worked together to co-create this space and really reimagine what they could add to their campus. I know the college has been excited to see so many students take advantage of the area, and I think it’s a perfect illustration of their commitment to higher education in the Kansas City region.”
Sign up to hear about the latest news from our architecture firms in Denver and Kansas City.
© 2024 – Hollis + Miller. All rights reserved.