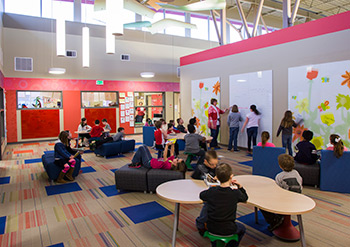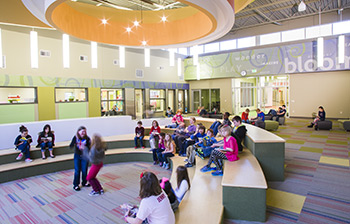The catastrophic EF5 tornado that ravaged the Joplin, Missouri, area in 2011 tore a nearly mile-wide swath of destruction through neighborhoods and businesses, killing 158 people and injuring more than 1,100. Throughout the city, five schools were also destroyed, and four others were damaged by the storm, the single deadliest tornado in the U.S. since they were first tracked in 1950.
Joplin Schools, which serves more than 7,700 students from pre-kindergarten through 12th grade, immediately started the rebuilding process. Before the tornado hit, the district was already in the process of combining two of its elementary schools, and eventually made the decision to build a new school as they worked to replace what was destroyed in the storm.
The district pulled together various teams and began mapping out what they wanted in this new facility, evaluating proposals from various architects.
“What I liked from the very beginning, especially with Hollis + Miller, was the fact that we never talked about brick and mortar,” said Teresa Adams, principal. “From the very beginning and for the first several months, all we talked about was, ‘What is it that we want for our kids?’”

Before focusing on the building structure or size, the district worked with the Hollis + Miller team to decide first what the school should feel like and what the students should learn while in the building. The team included not only teachers and administrators but also non-teaching staff, parents and community members—all of whom had the opportunity to share their perspective of what kids needed in a new school.
After such an unprecedented natural disaster, the district also spent a lot of time focusing on and preparing for the future—whatever that might bring for both students and school facilities. The designs for the new Soaring Heights Elementary focused on a more future-ready space—something that would prove to be infinitely valuable years later when the pandemic hit in 2020. The team designed a building not with traditional hallways and doors but with various learning spaces and more opportunities for kids to space out.
“This year out of all the years, that has been a huge benefit to us,” she said. “We have lots of spaces for kids to be able to spread out, to move around, and that’s a good thing … We’re not preparing kids for jobs that are going to look like what typical jobs looked like in the past, or even what I might’ve thought of as a job when I was 15 or 16 years old. We’re preparing kids for jobs that don’t even exist.”
When the ribbon was cut on the new Soaring Heights Elementary in January 2014, students were welcomed back to a one-of-a-kind collaborative school that encourages impromptu idea sharing and intimate one-on-one learning. The addition of a Learning Park, Tree House and Theatre in the Park all provided flexible learning spaces unique to the school, which also allow both educators and students to adapt their learning environment to the lessons.
The school also features an outdoor classroom in the middle of the school building, which is the perfect setting for kindergarteners to check out the winter’s first snow, for example, or for the special education classes to enjoy a confined recess area to work on gross motor skills.
“Yes, it was extensive to do it,” Adams said, “but the benefit is that we’re able to do a lot of things with kids that we wouldn’t have been able to do otherwise.”
 Soaring Heights was also purposefully placed adjacent to East Middle School and actually shares a kitchen, allowing both schools to save money on equipment and labor costs. While the two schools keep students separated and maintain their own office staffs, they benefit from other shared amenities, such as a single building engineer and a large auditorium.
Soaring Heights was also purposefully placed adjacent to East Middle School and actually shares a kitchen, allowing both schools to save money on equipment and labor costs. While the two schools keep students separated and maintain their own office staffs, they benefit from other shared amenities, such as a single building engineer and a large auditorium.
Now seven years old, Adams said the new school building and facility design continue to meet the needs of students and educators.
“When I hire new staff, I give them a tour. They still are just in awe of this building and what the building looks like,” she said. “This building by far is just amazing. Not only does it meet the needs of the kids and the teachers, it’s a beautiful building. It functions wonderfully as a school.”
Further, she said the design and ideas implemented by Hollis + Miller continue to allow the school to be adaptable to both evolving educational priorities as well as broader unforeseen challenges—such as a global pandemic.
“Not only does it stand the test of time now, but I would say it will continue to stand the test of time as things change. Going through this pandemic, I have been pleased we made the decisions that we did with the input and help of Hollis + Miller along the way.”
Sign up to hear about the latest news from our architecture firms in Denver and Kansas City.
© 2024 – Hollis + Miller. All rights reserved.