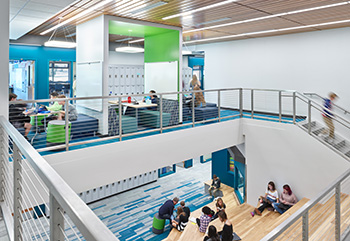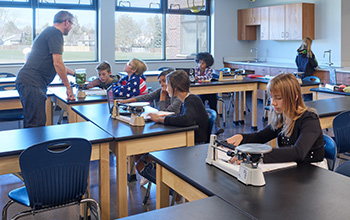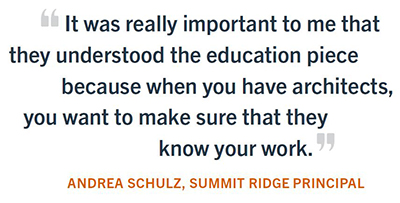 When Jeffco Public Schools in the Denver, Colorado, area decided to transition sixth-grade students into middle school, one of its schools – Summit Ridge Middle School in Littleton – needed more space to accommodate the additional 400 children coming the following year. In addition, the school’s administrators and teachers wanted to incorporate collaborative learning in a way that could benefit every Summit Ridge student.
When Jeffco Public Schools in the Denver, Colorado, area decided to transition sixth-grade students into middle school, one of its schools – Summit Ridge Middle School in Littleton – needed more space to accommodate the additional 400 children coming the following year. In addition, the school’s administrators and teachers wanted to incorporate collaborative learning in a way that could benefit every Summit Ridge student.
The district looked at several architecture firms to complete the $6 million project, which would add eight classrooms as well as renovate three existing classrooms, a clinic and some office space. The existing building was 25 years old, so school officials wanted to ensure the new blended well with the old.
“It’s a beautifully built building, but the layout is very traditional,” said Andrea Schulz, principal. “And our kids don’t learn like they used to 25 years ago. For me, I really wanted somebody who could blend the aesthetics of what was preexisting, and then incorporate elements of how kids learn now.”
The district assembled a team to evaluate the bids and ultimately chose Hollis + Miller, in large part because of the firm’s focus on education.
“It was really important to me that they understood the education piece,” Schulz said. “Because when you have architects, you want to make sure that they know your work.”
 To blend the new additions with the existing structure, the Hollis + Miller team started with the exterior design, extending the original finishes from the existing building through the addition, creating a seamless look. The interior finishes and features also honored the existing spaces while providing a modern look and feel.
To blend the new additions with the existing structure, the Hollis + Miller team started with the exterior design, extending the original finishes from the existing building through the addition, creating a seamless look. The interior finishes and features also honored the existing spaces while providing a modern look and feel.
The school also wanted more open areas, so the team incorporated a two-story learning stair and collaboration spaces, including tables, soft seating and integrated technology for break-out sessions and impromptu learning. This helps accommodate small- and large-group learning, as well as one-on-one instruction.
Because Summit Ridge is an International Baccalaureate school, the team placed a heavy emphasis on incorporating technology throughout the new space to allow students to virtually connect with other classrooms around the world.
Schulz said she appreciated the support the district received from Hollis + Miller with building community involvement in the project.
“My job is to make sure the community feels involved in the process and is reassured with what’s happening—because it’s their money and their kids,” she said. “Hollis + Miller really made that happen for us.”
The new addition was finished in time for the 2019-2020 school year, and the district held a ribbon-cutting ceremony on Sept. 25, 2019 to officially welcome the new students.
 School officials worked with the Hollis + Miller team to accommodate all of the final touches, including the fixtures and lighting, leading to a successful partnership.
School officials worked with the Hollis + Miller team to accommodate all of the final touches, including the fixtures and lighting, leading to a successful partnership.
“I truly could pick up the phone, and they would be on it,” Schulz said. “If I wanted something, if I had a change of color, or if I had a different pattern I wanted to go with – or if all of the sudden I didn’t like the lighting – they would figure it out for me. Their design team was amazing. They did a great job of really just going back and forth and vetting the materials we were purchasing for the space.”
The final project accomplished the district’s primary goals, she added.
“They brought my vision of education alive in our new wing, and they did a great job of blending the old and the new.”