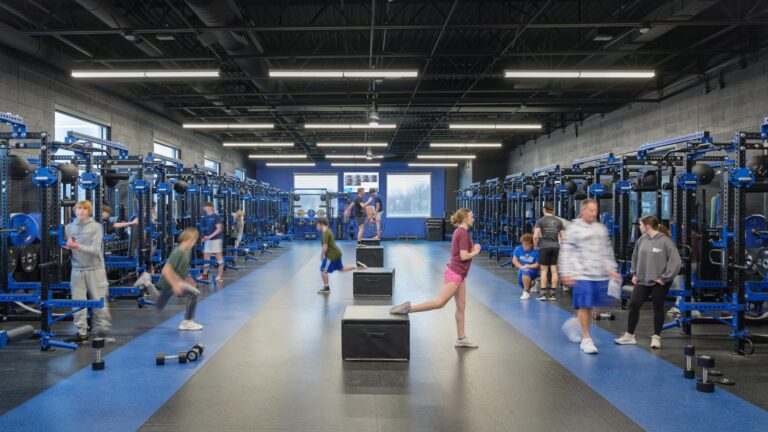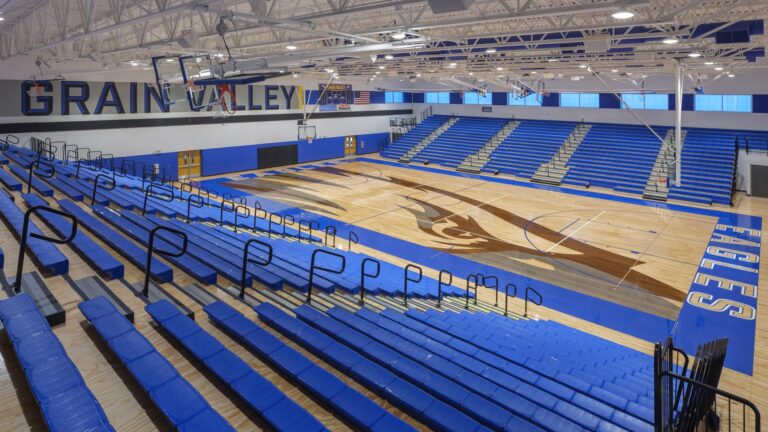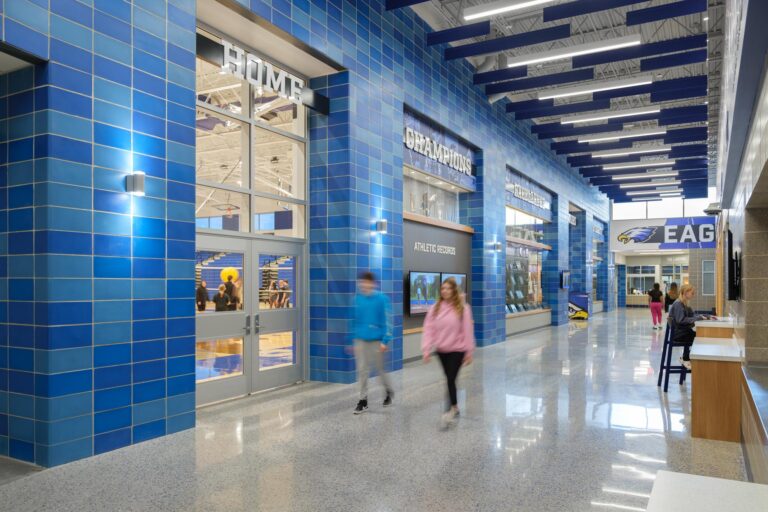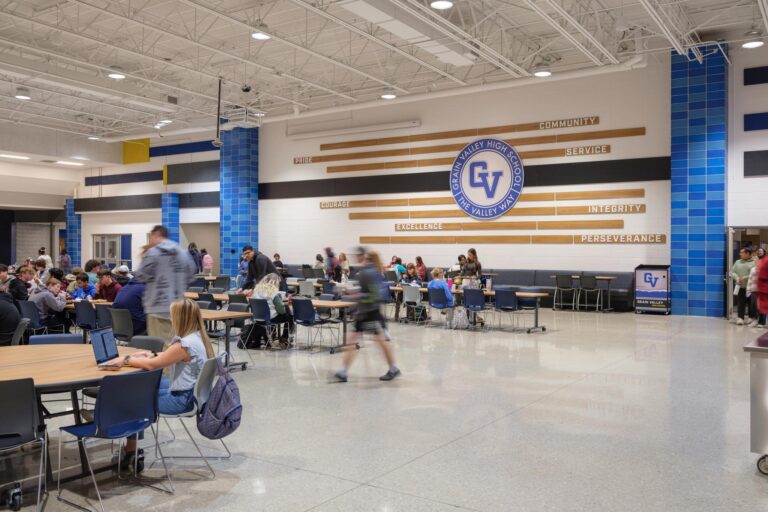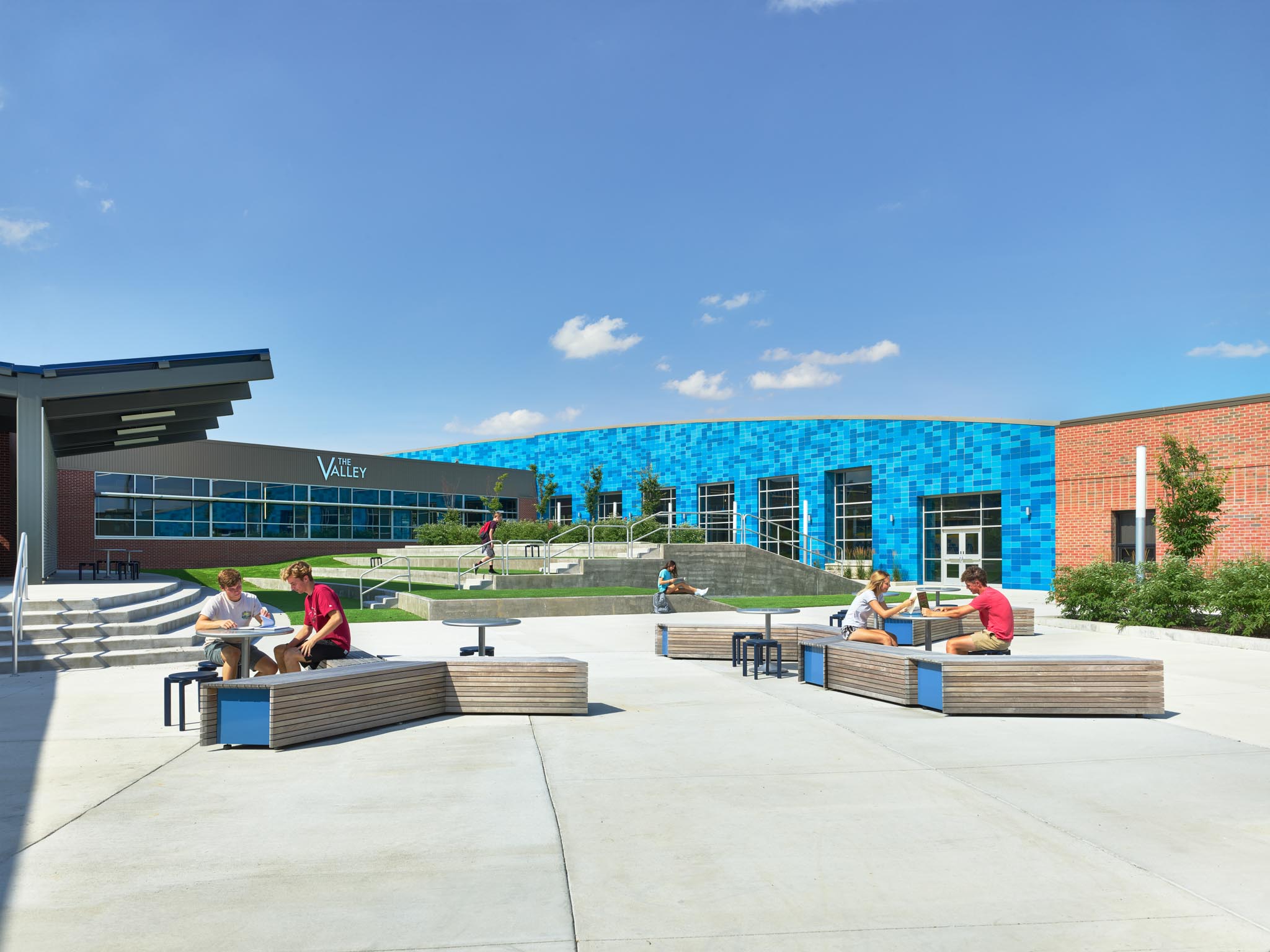
For more than a decade, Hollis + Miller has collaborated with Grain Valley School District on a comprehensive building master plan, transforming its high school campus into a vibrant and adaptable learning environment through several phases of additions and renovations. Updates include modernized classrooms and CTE labs for various disciplines, dedicated fine arts spaces and state-of-the-art athletic facilities. The design emphasizes flexibility, collaboration, and creativity, with features like a new media center, collaborative spaces and an interior courtyard bringing natural light into the building while providing secure outdoor spaces for students. School pride is woven throughout the design through dynamic environmental graphics inspiring students to learn and grow. Each phase has been designed with the next phase in mind.
Phase 3: Renovation and Transformation
Phase 3 focused on revitalizing existing spaces to foster collaboration and hands-on learning. The corridors and bus entry were renovated to create inviting collaboration spaces, encouraging interaction and teamwork among students. An existing classroom was transformed into a culinary arts kitchen and five new business department lab classrooms were established, including spaces for broadcasting, journalism, digital photography, sewing, a ProStart commercial kitchen, chemistry and a biomedical classroom. These flexible spaces cater to different learning styles, interests, and needs, ensuring all students have the opportunity to thrive and discover their passions.
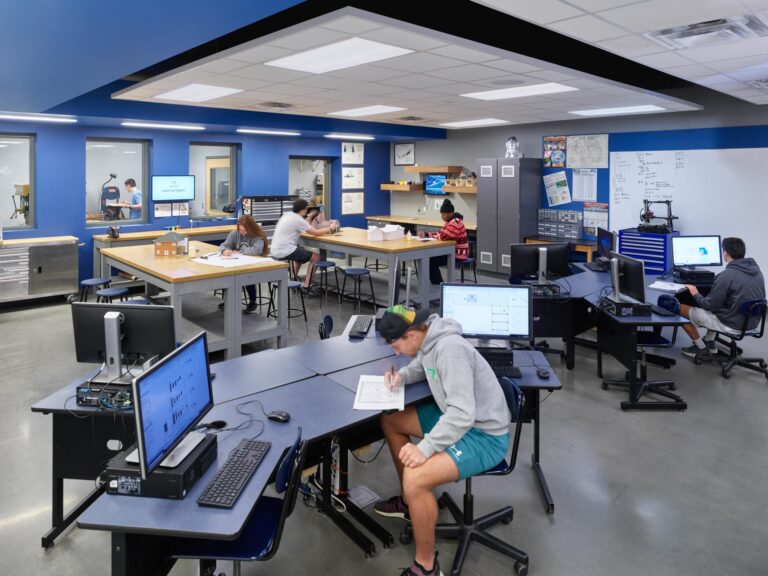
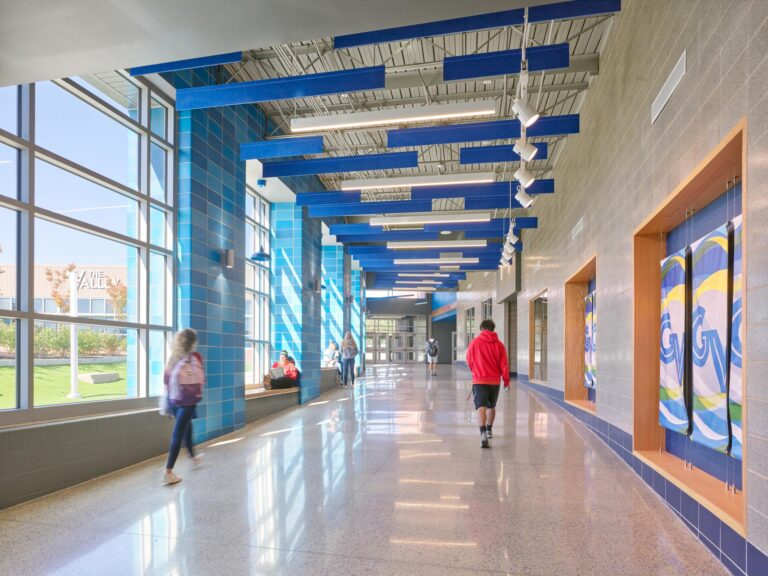
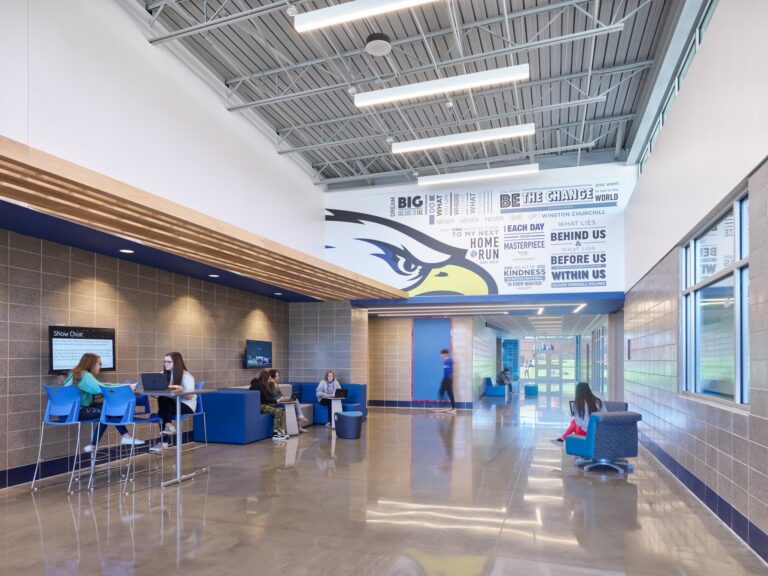
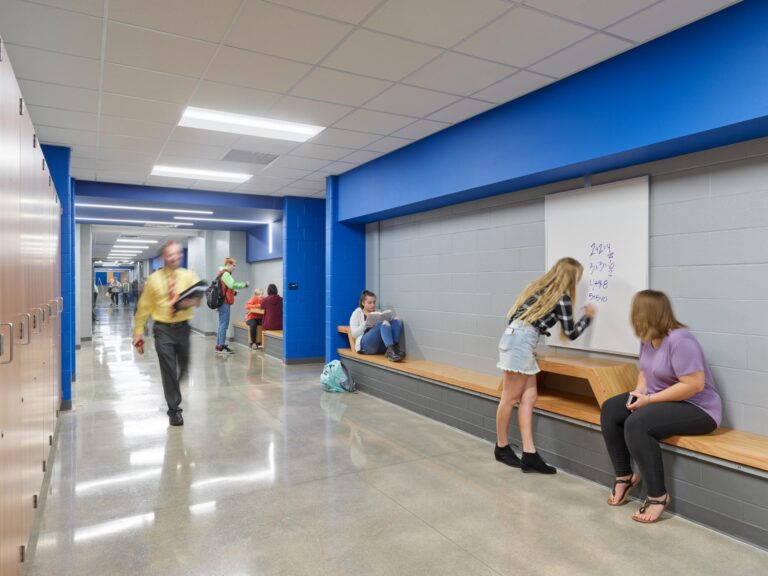
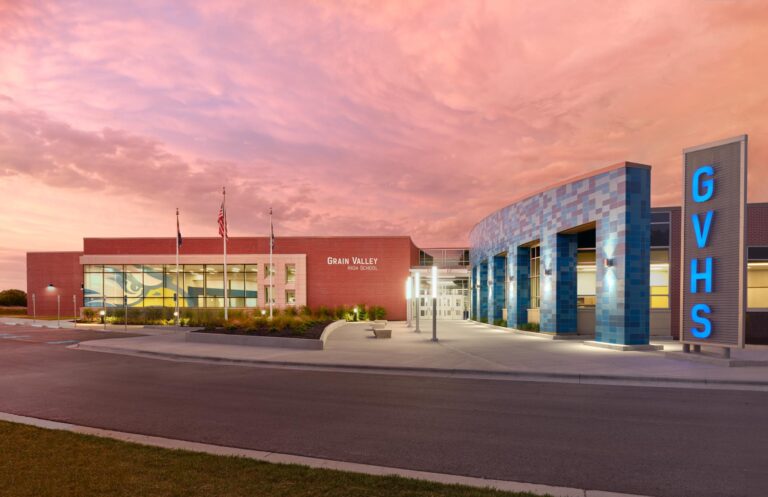
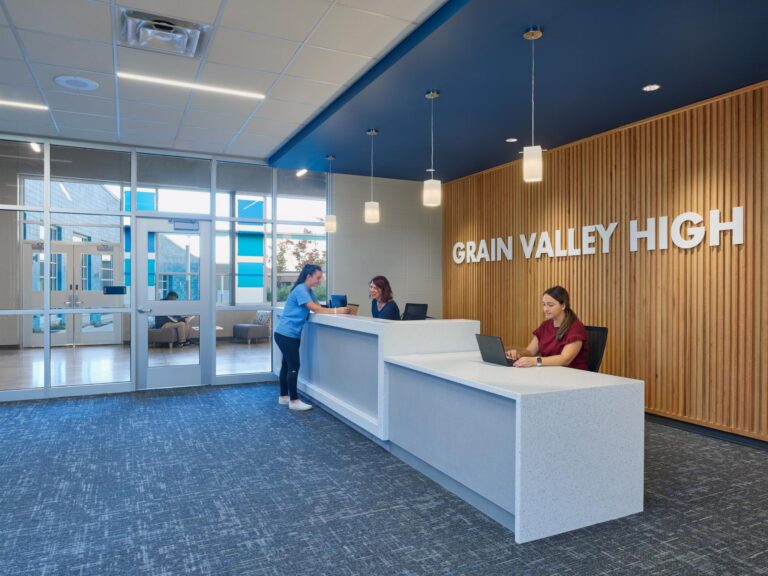
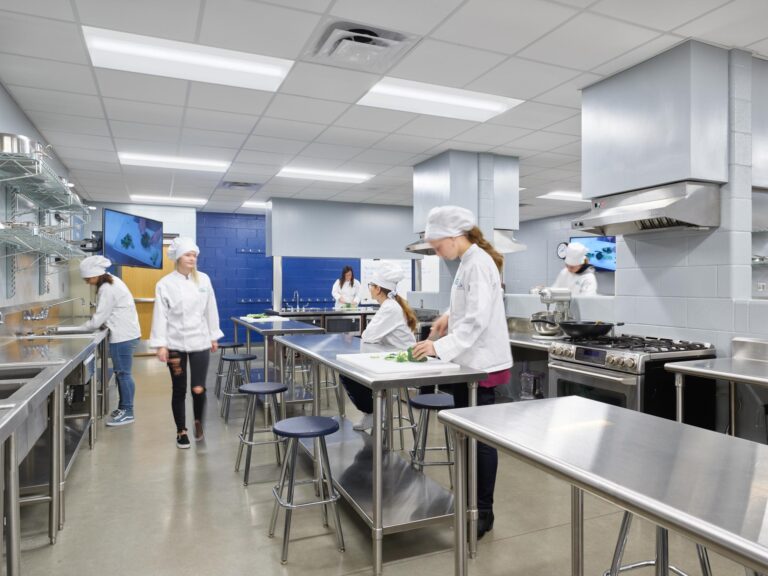
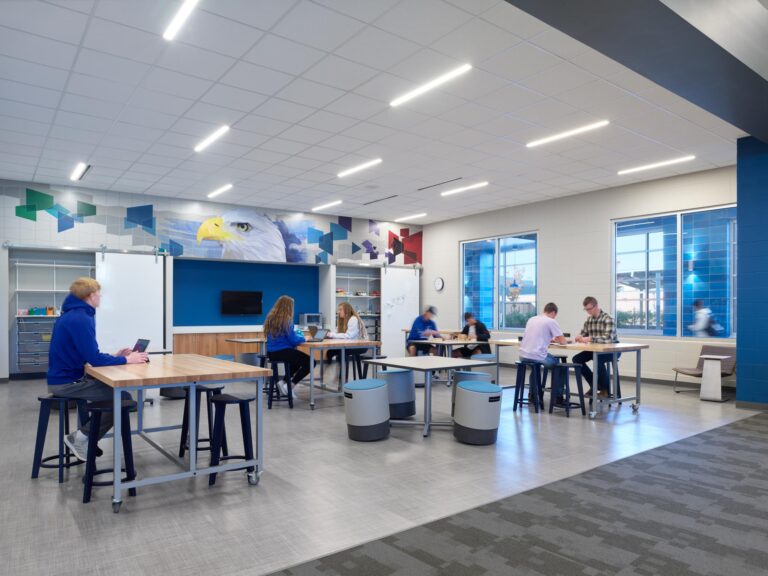
Phase 4: Expansion and Connectivity
Phase 4 introduced a significant addition on the Northeast side of the building, creating a new face to the school community. This phase saw the creation of a large, modern media center, fully equipped for interactive learning. Similar to a college campus union, the media center serves as the heart of the school, featuring a large glass eagle graphic symbolizing school pride, visible from both inside and out. The addition includes a large group meeting/lecture space, makerspace and a new main office, uniting the admin, counseling and health services into one area. An expansive interior courtyard was designed to bring ample natural light into the surrounding classrooms and circulation spaces, and tiered seating in the courtyard provides an outdoor learning area and dynamic space for students to extend their learning to the outdoors. Low-maintenance turf allows for year-round use.
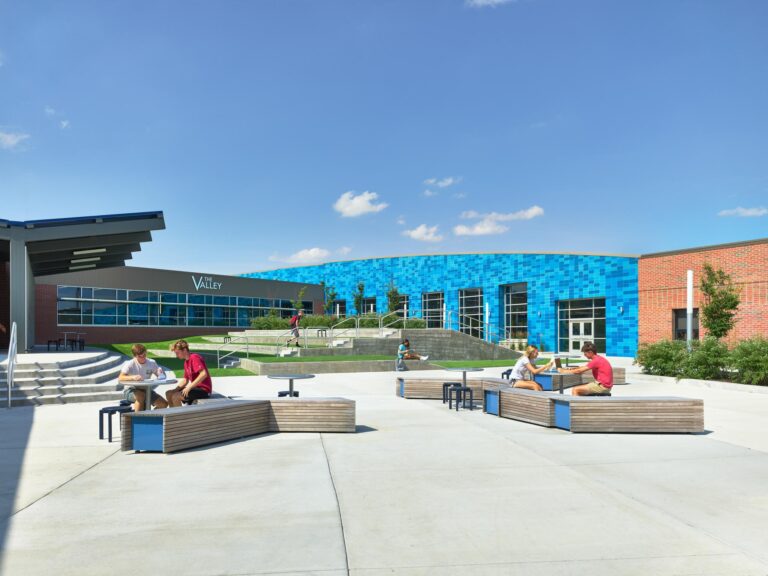
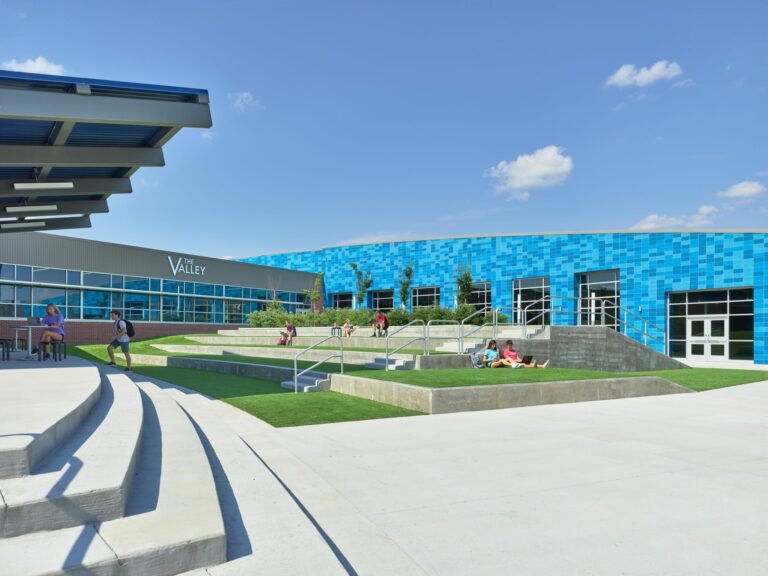
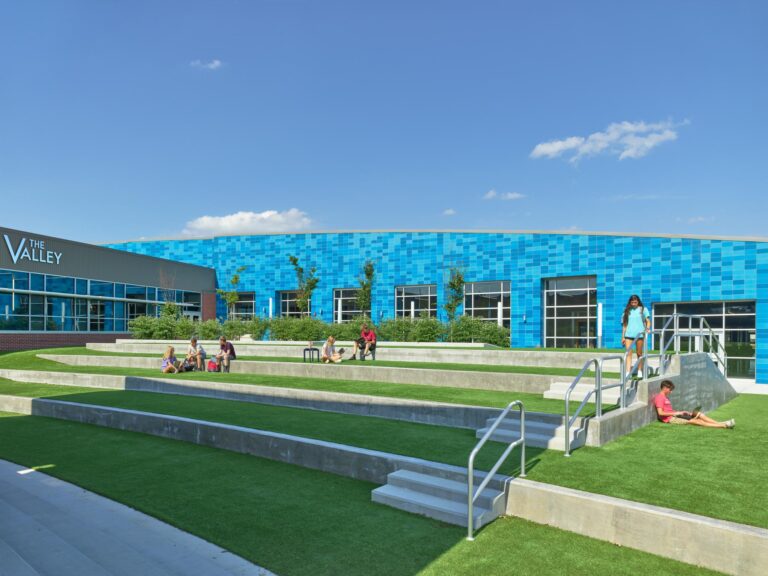
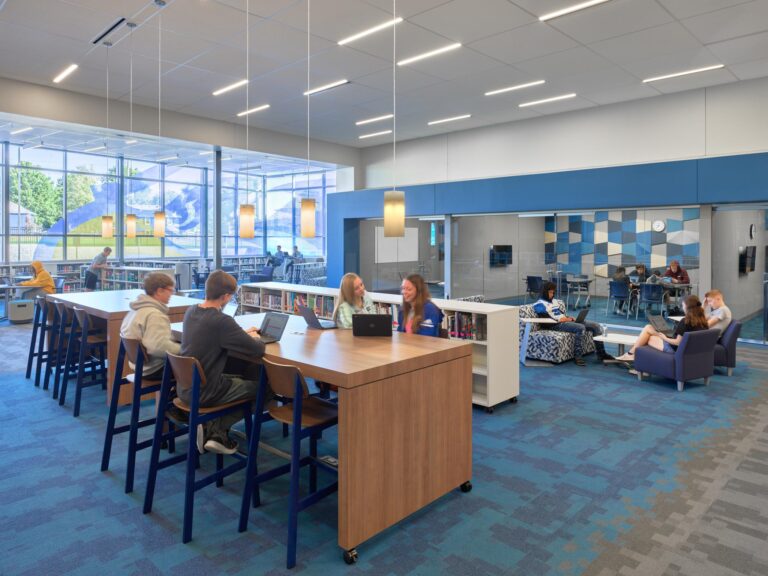
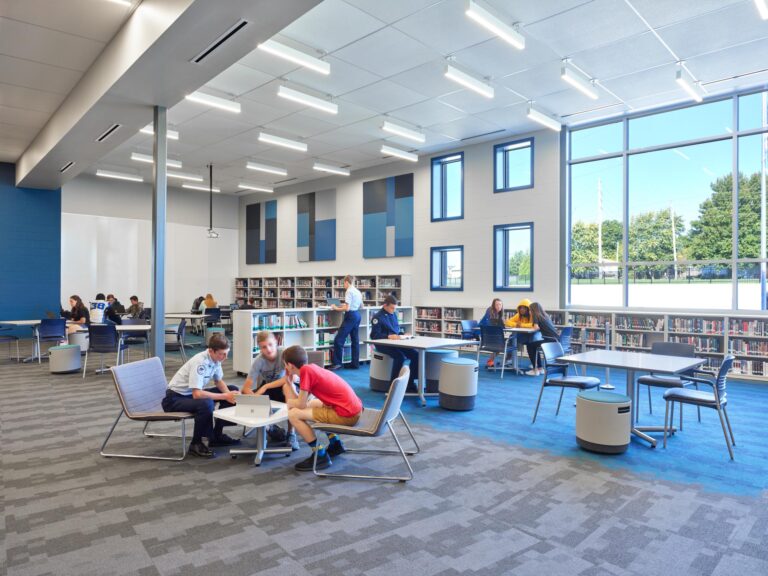
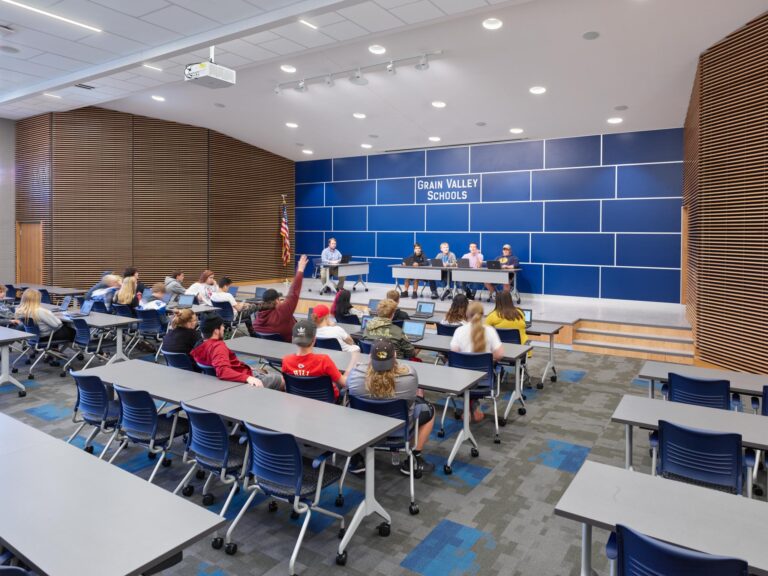
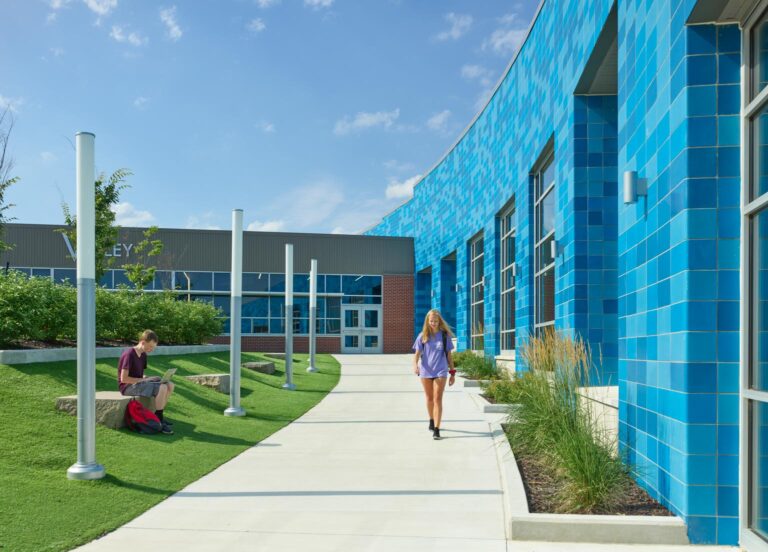
Phase 5: Fine Arts Focus
Phase 5 brought new dedicated performing arts spaces reflecting the school’s commitment to creativity. A new large band room with a conductor’s “Eagles Nest” was added, along with a percussion room, choir room, and Black Box Theater. The original auditorium underwent extensive renovations, including reshaping the entire acoustical shell within the existing structural box, offering state-of-the-art audience and performer experiences through new lights, sound and seating with a warm-toned palette. An enlarged backstage allows for improved flow for a variety of performances. A new drama classroom and scene shop, which also double as a green room, offer students a professional environment to hone their theatrical skills and bring performances to life.
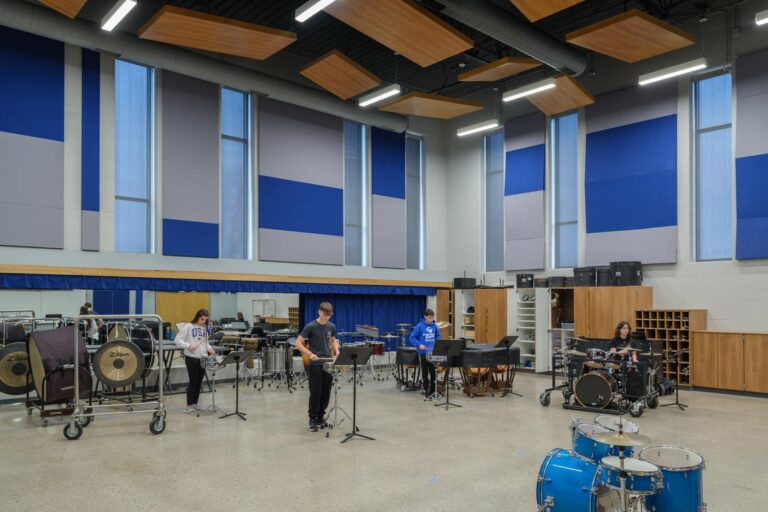
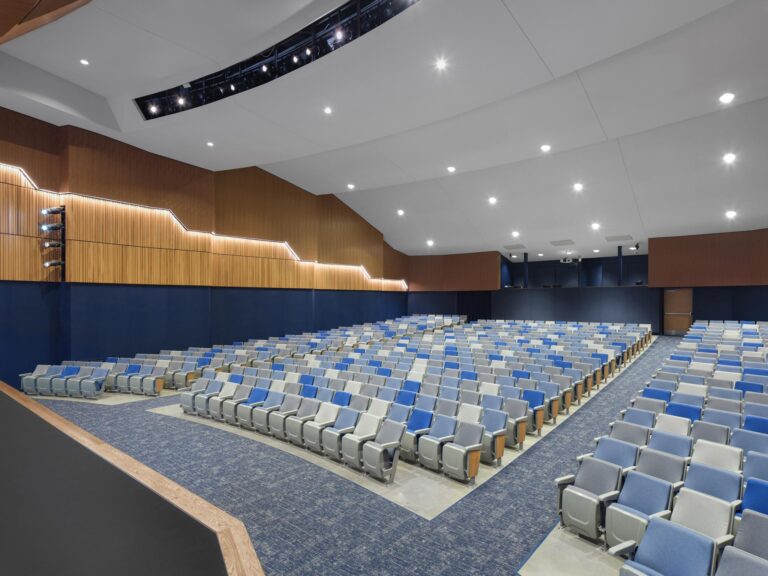
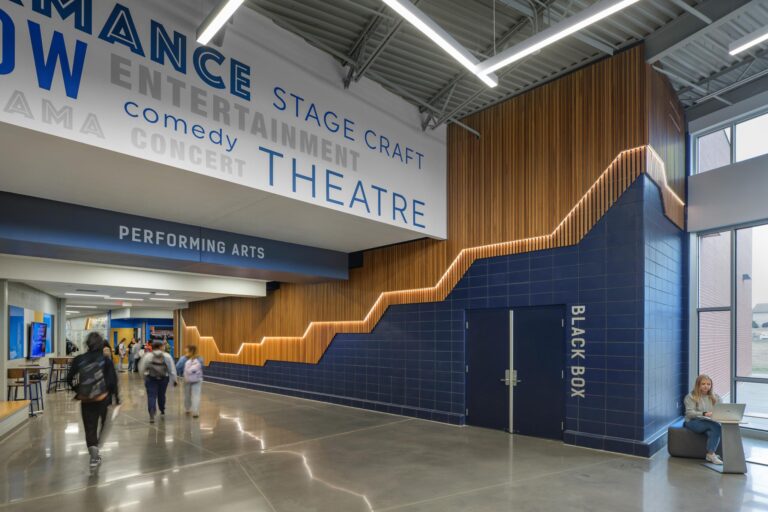
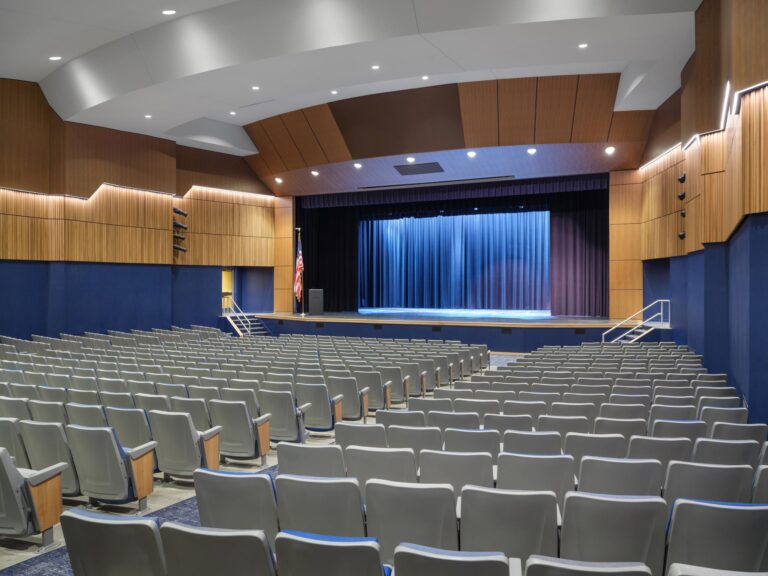
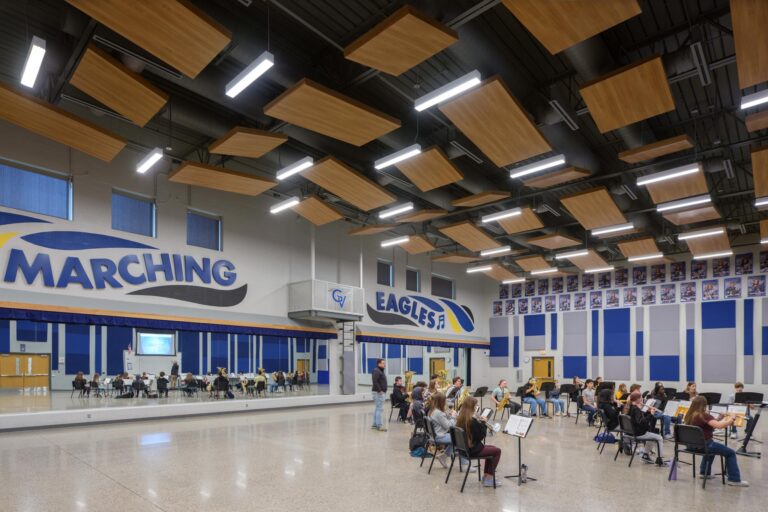
Phase 6: Athletic Enhancements
Phase 6 focused on enhancing the school’s athletic facilities. A new fieldhouse gymnasium seats 2,200 spectators, with a large Eagle graphic commanding attention on the floor. The existing gym was renovated to serve as an auxiliary gym, and improvements were made to the PE and varsity locker rooms, as well as the athletic training room. A weight room provides students with top-notch fitness equipment while a secure student entrance and administrative area guide students through the spine of the building, known as “Eagle Way.” This phase also included renovations to the current commons area, ensuring a cohesive and welcoming environment for all.
